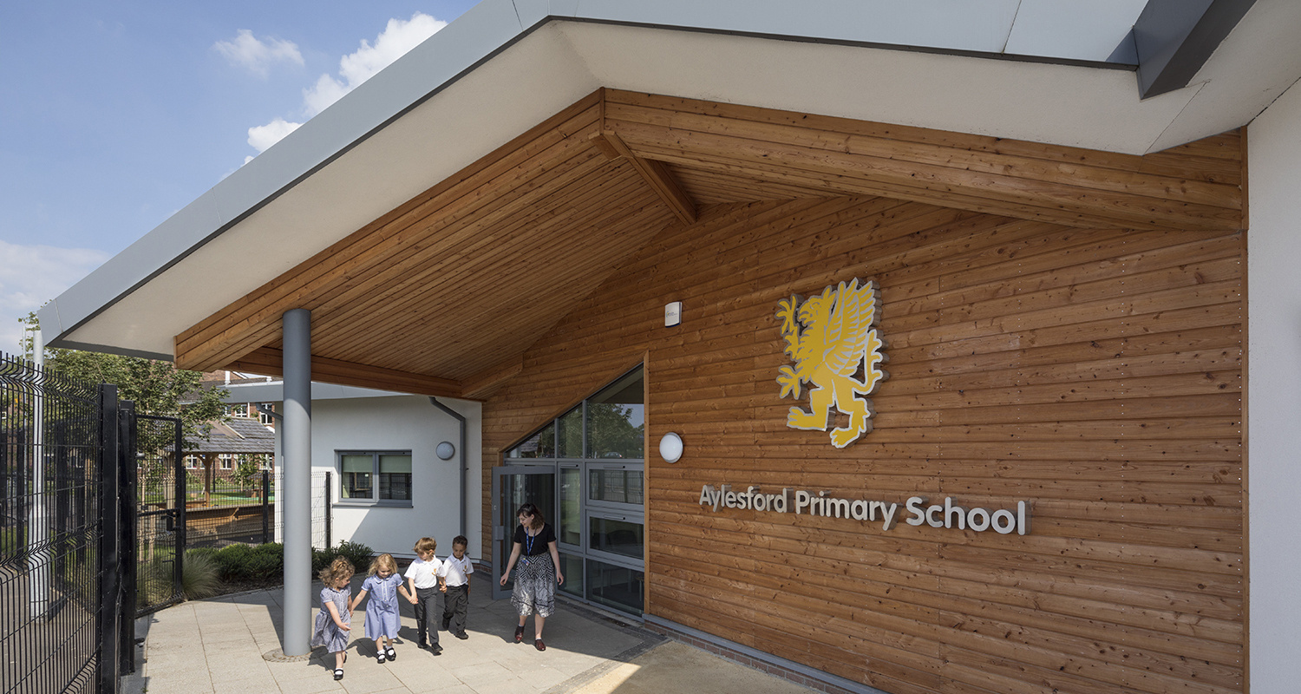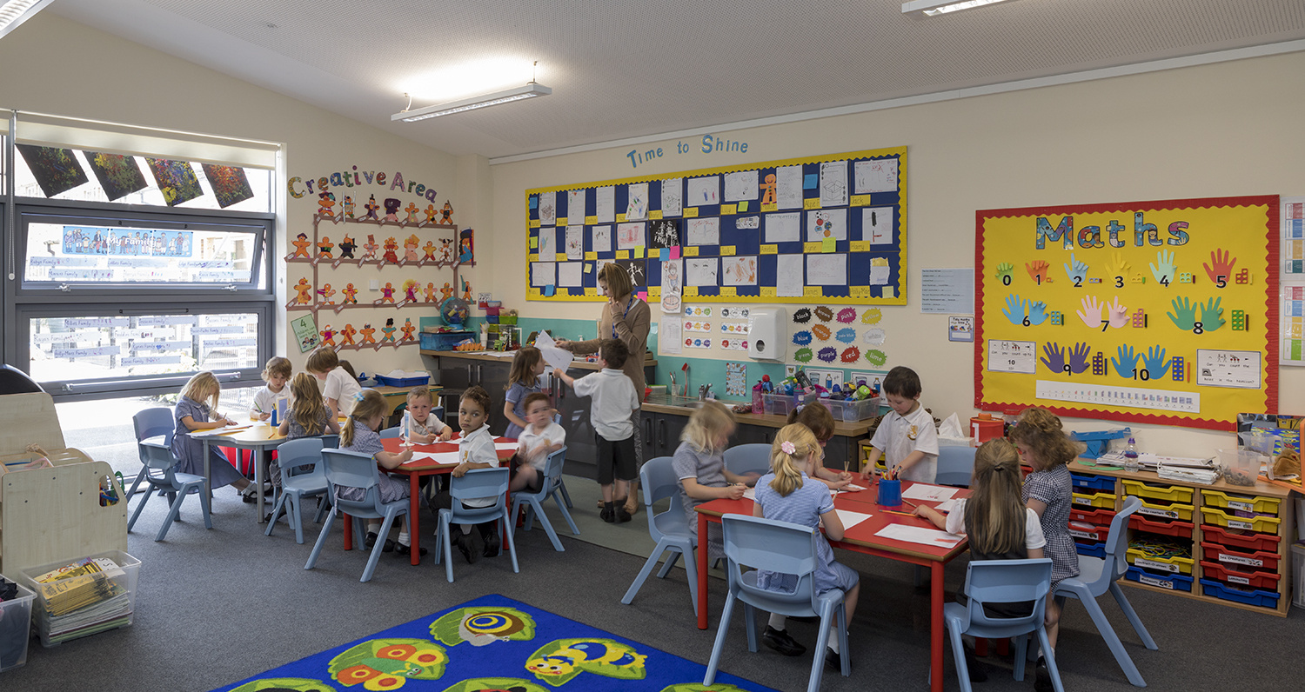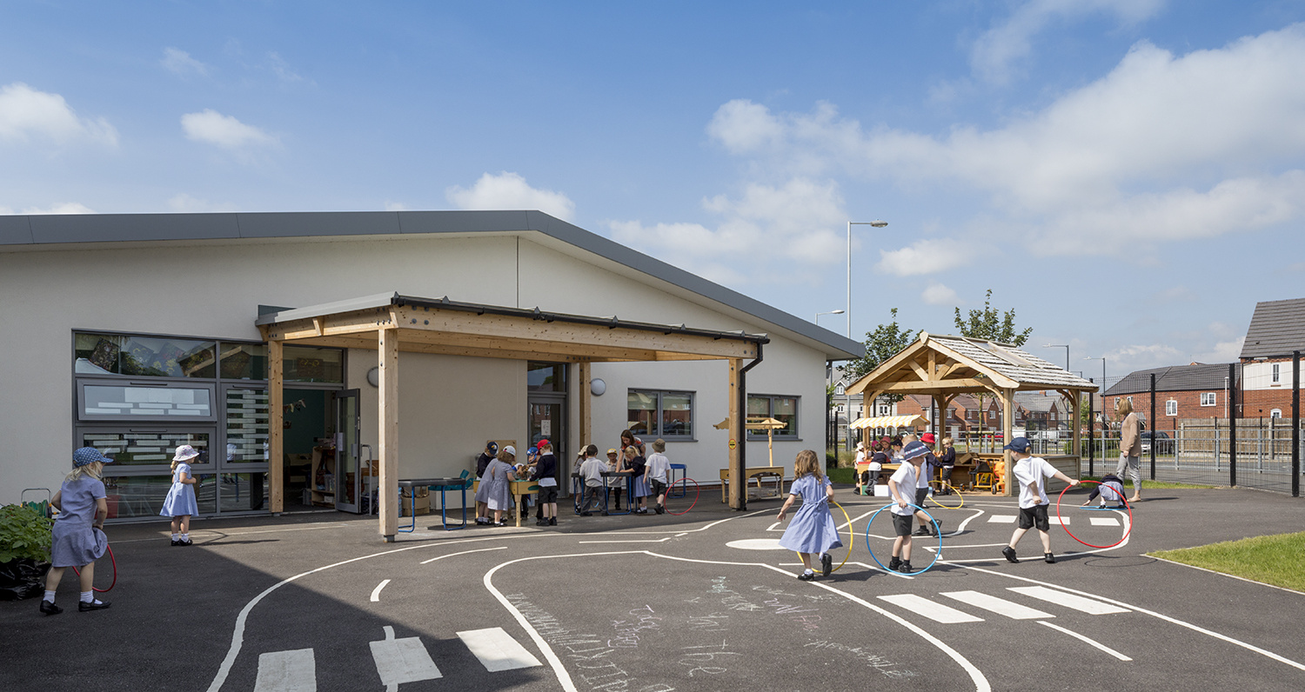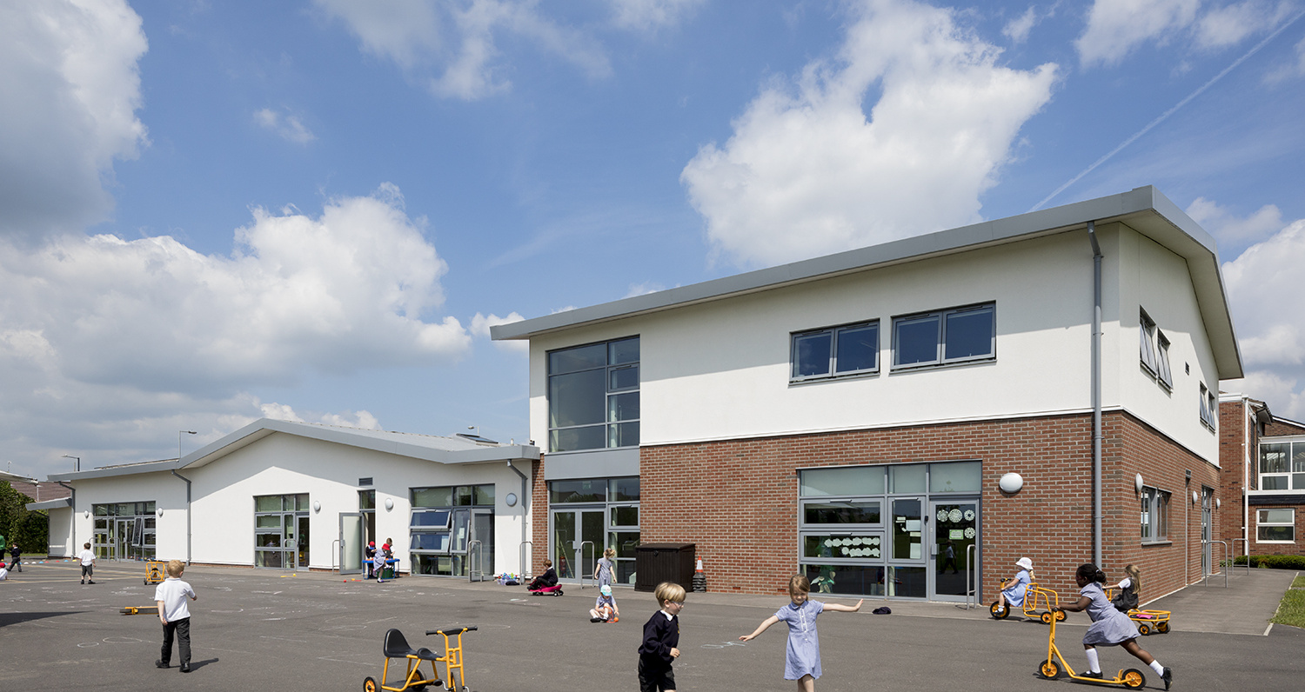
Aylesford AcademyPrimary School
An increase in housing development meant Warwickshire County Council needed to create more school places for its expanding community.
At Aylesford, that meant building a new, £2.5 million single-form entry primary school within the grounds of an existing secondary school. It was a challenging brief, in a limited space, with an extremely tight deadline. They turned to us.
Sector
Education
Services
Architecture
Status
Completed September 2015
Client
Warwickshire County Council
Location
Warwick
Awards
Highly Commended by Celebrating Construction 2016
Share article
About the project
Building within the grounds of the secondary school was a cost-efficient way for the Council to create new school places – and develop the county’s very first all-through school for children aged three to 19. But it created challenges too. The new school building couldn’t infringe on the existing sports pitches and needed to be in keeping with the rest of the site’s buildings. This left us with a very small footprint and a distinctive style to replicate.
To maximise the available space, we created a partly two-storey building, capable of comfortably accommodating 250 pupils while maximising natural daylight and ventilation. Its pitched roof and brickwork style are in keeping with the surrounding buildings, and the modern materials we’ve used really complement the site.
Our approach
The project came into the Lungfish studio in May 2014, with a deadline of September 2015. To achieve it without disrupting the existing secondary school, we used our pre-designed Connect approach. This created a steel framed building into which structural insulated panels (SIPs) could be bolted, making for an incredibly fast on-site build with real cost certainty.
We worked extremely closely not only with the Council and the secondary school, but also with our project partners – Ashe Construction and Innovare, who manufactured the SIPs off site. The project was run within a SCAPE framework and created such strong, successful relationships that it was highly commended in a Constructing Excellence integration and collaboration award.
An exceptional outcome
Collaboration made this project happen. Despite a challenging brief and an incredibly short timeframe, the project team came together to deliver it exceptionally smoothly. We submitted planning after only a month and opened the doors on time, on budget, just 14 months later.
The headteacher is delighted, the local community has been very positive and the project achieved a 10/10 score for customer satisfaction. In fact, thanks to this award-winning work, Warwickshire County Council have already commissioned Lungfish for more school building projects.
Steve Hall, Headteacher of Aylesford Primary School
Awards

Celebrating Construction 2016
HIGHLY COMMENDED
Celebrating Construction 2016















