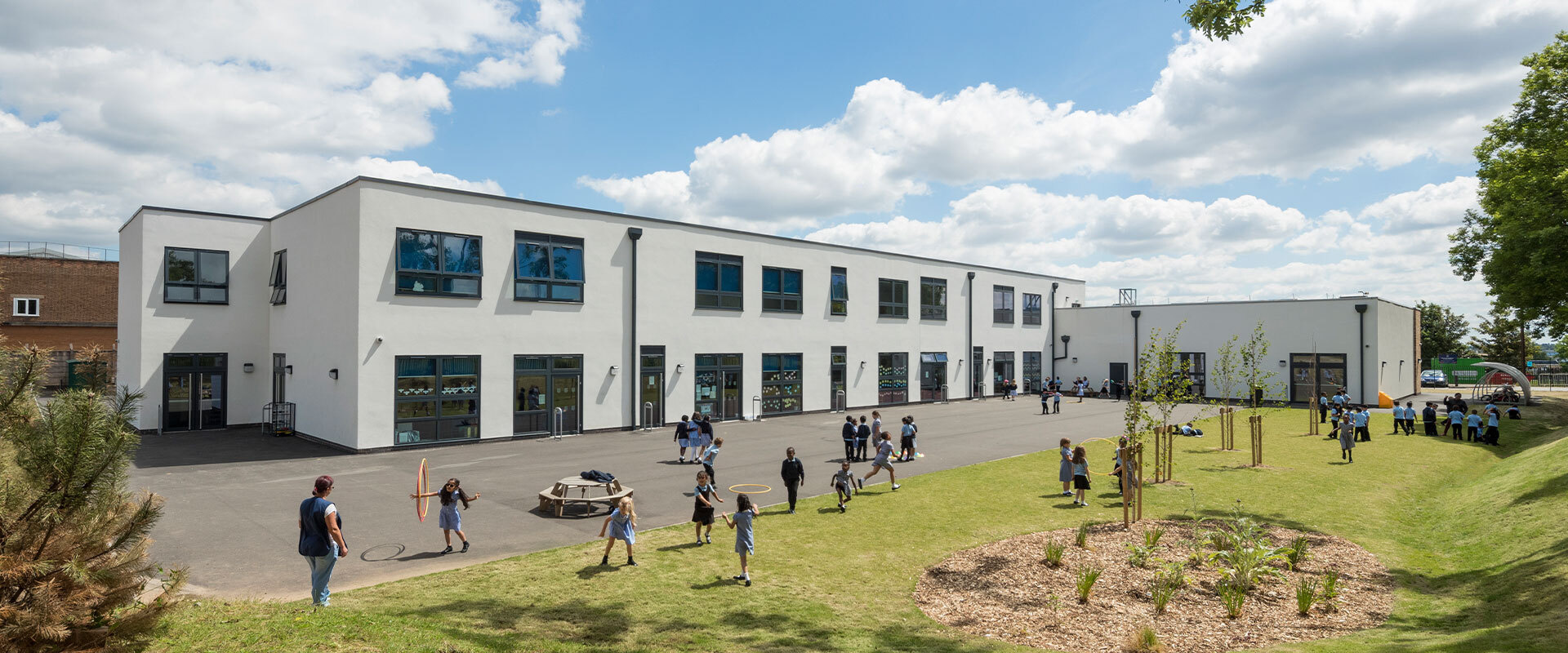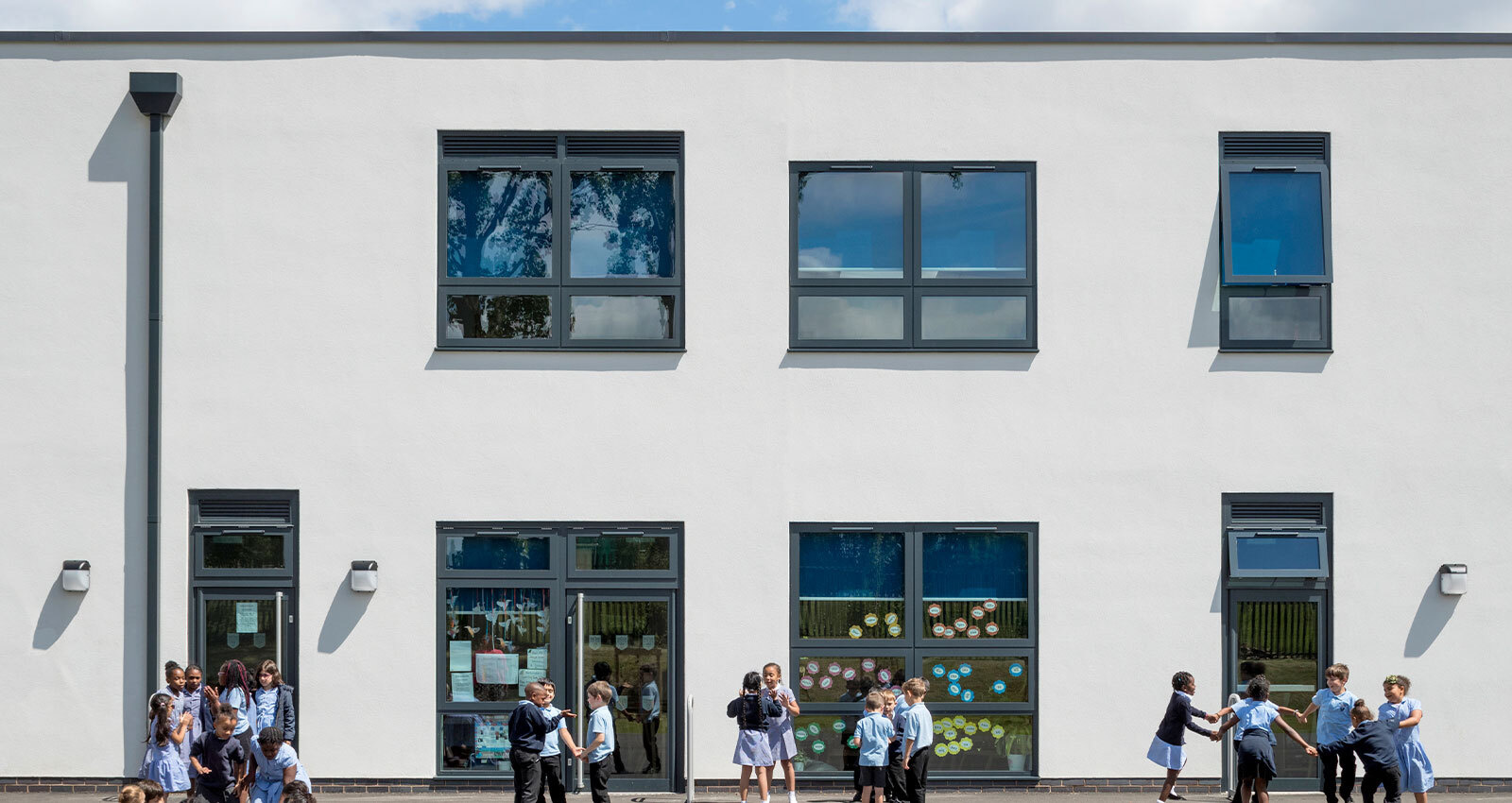
Bluecoat AcademyPrimary School
At Bluecoat, the doors are open, the children are learning and the headteacher’s happy. It’s a brand new, £5 million school in Bilborough, Nottingham, designed by Lungfish for Nottingham City Council and Bluecoat Academies Trust.
The first primary school in the Trust’s portfolio, it’s a landmark project which we brought to life in partnership with Wates and SCAPE.
Sector
Education
Services
Architecture
Status
Completed December 2016
Client
Nottingham City Council and Bluecoat Academies Trust
Location
Bilborough, Nottingham
Share article
About the project
Bluecoat Primary had modest beginnings. Started in September 2015, it was based in temporary classrooms for over a year before moving into its state-of-the-art new home in December 2016. Now it’s thriving. A vibrant learning community with great facilities, it’s expected to fill its 420 school places and 26 nursery places by the start of the next academic year.
The school was established to increase pupil places in the area. Throughout, our brief was to create an inspiring, cost-effective learning environment, giving the children as much functional, flexible space as possible. We’ve created an L-shaped school with 16 classrooms, a nursery, reception area, kitchen and a specialist unit for children with autistic spectrum disorder. The large hall, part funded by the local diocese, can also accommodate community activities without disrupting the school day. Running right through the centre is a wide learning street, creating breakout areas, a library and play spaces.
Our approach
During the nine-month project, we worked closely with the school, Trust and Council, as well as building on our already strong relationship with the Wates construction team. At every stage, our goal was to deliver the highest quality learning environments possible for the budget, using Education and Skills Funding Agency guidance to create a successful, efficient building.
We harnessed natural light and ventilation to create bright, airy learning spaces that would be enjoyable to use and cost effective to run. Our design maximised floor space and balanced best practice with the school’s own specific vision and practical needs. They love the results.
Sue-Ellen Shaw, Headteacher of Bluecoat Academy Primary School
An exceptional outcome
Involving the community throughout the planning consultation process and providing community facilities was instrumental to the overall success of the building. Delivered on time and on budget, this project exceeded expectations in terms of the facilities provided which improved the condition and environment of the schools and the surrounding community. The project team came together to accelerate the programme thereby minimising reliance on the temporary classrooms and to upgrade the school for its pupils and staff as quickly as possible.
During the programme, the school welcomed a new leadership team which resulted in a change to the school’s vision and how education could be best delivered. Our collaborative and immersive approach meant we could accommodate client change requests with ease. Local spend and local labour within 20 miles was 66% and 59% respectively. Overall the project was a successful one: the headteacher is delighted, the local community has been very positive and an 8/10 score for client satisfaction was received.



















