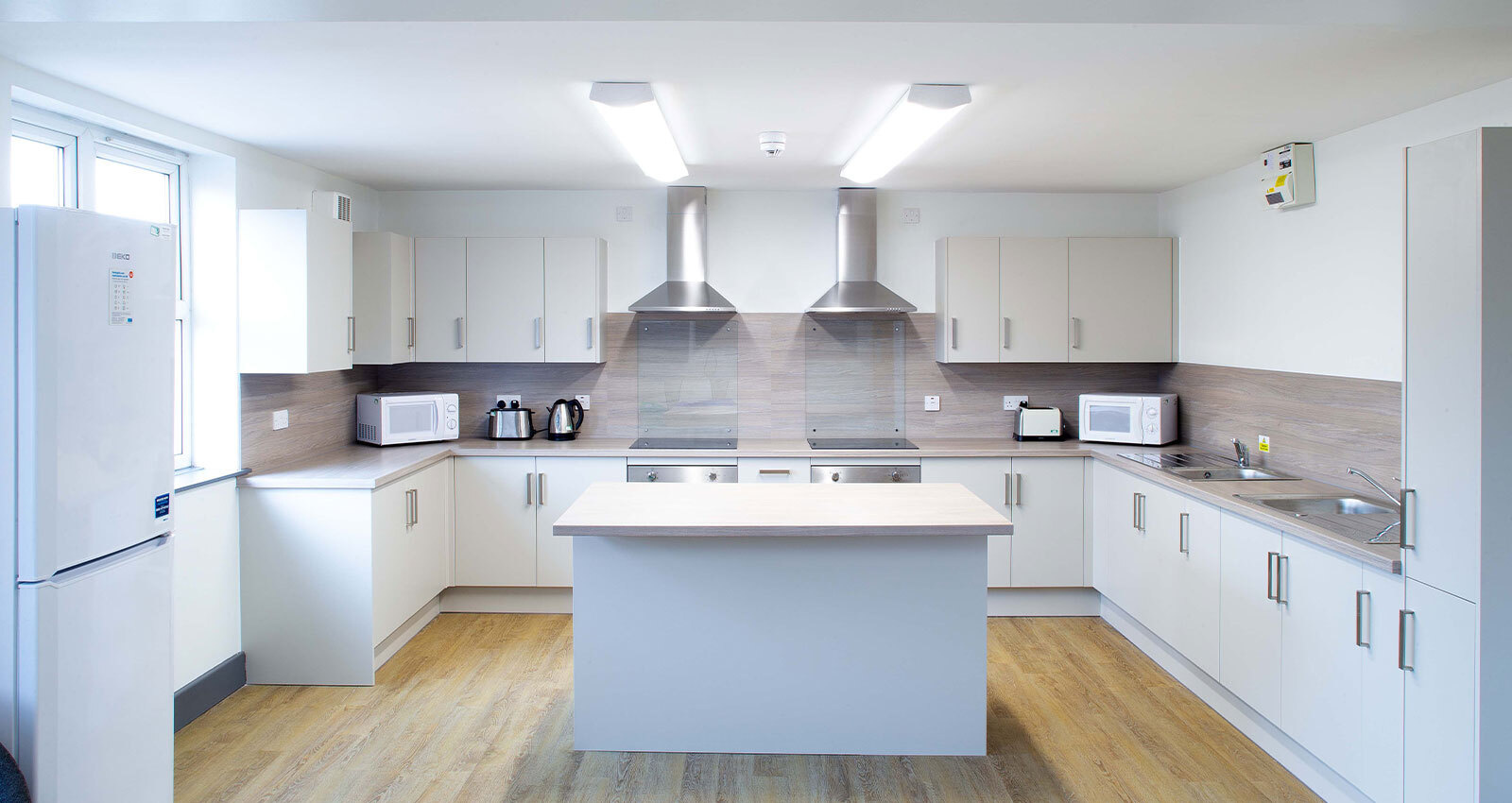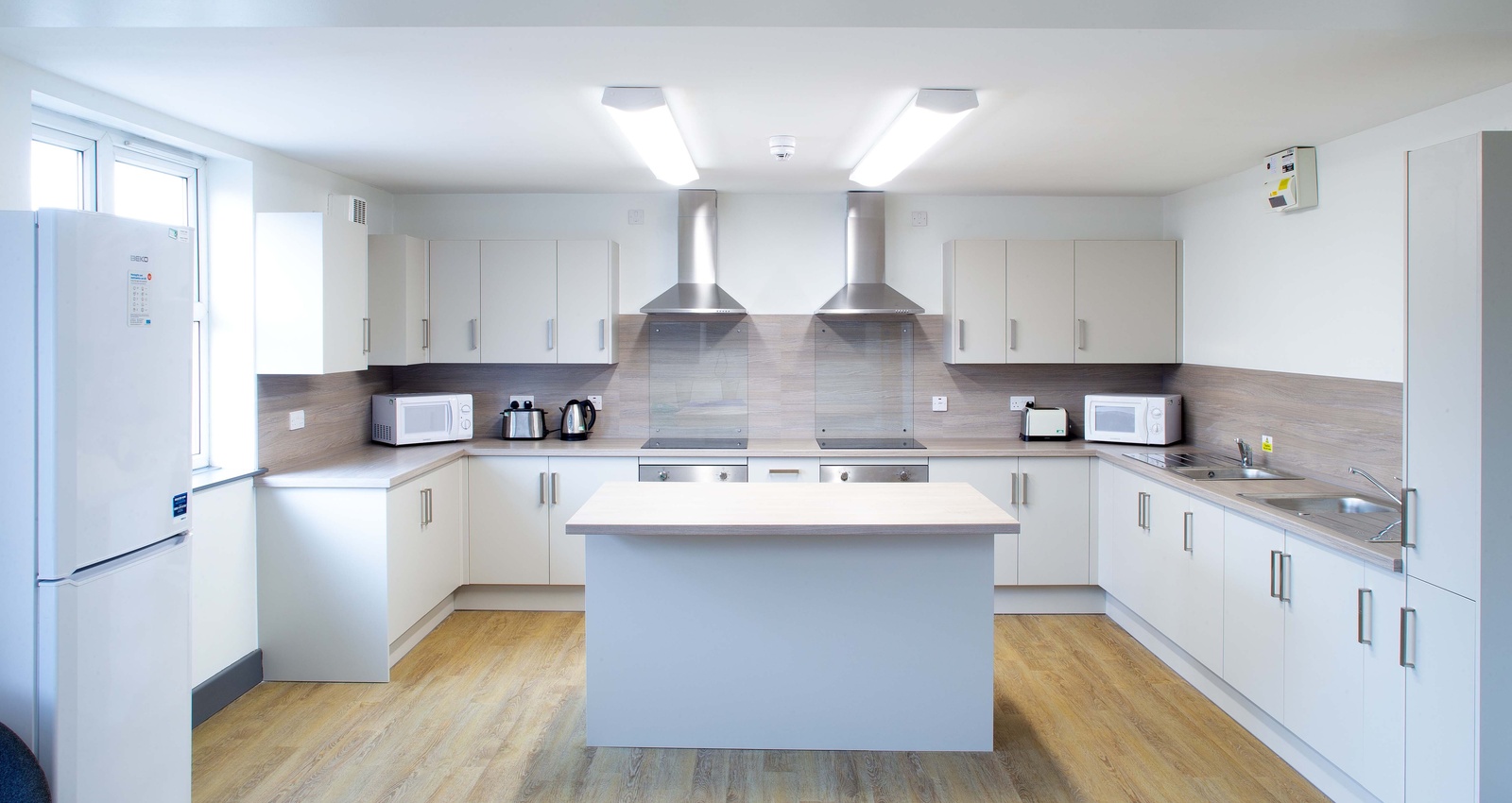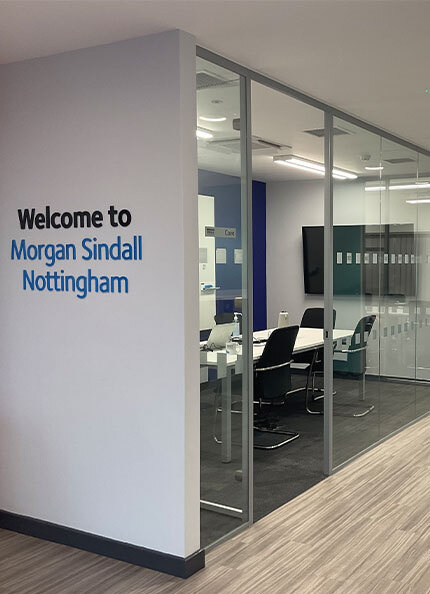
University of DerbyStudent Accommodation
Darley Bank and Peak Court student accommodation at the University of Derby were both originally constructed in 1995. Being located close to Derby city centre and all academic sites, they are popular student halls that consist of modern vibrant flats with four to seven people sharing a kitchen and social space.
Requiring refurbishment and renovations ahead of the new academic term, the scope of work included the renovation of 247 bedrooms with en-suites, 40 kitchens and all associated communal areas over an eight-week period. It also involved improving the fire prevention, water heating and M&E systems throughout both buildings.
Sector
Residential
Services
Interior Design
Status
Completed August 2022
Client
University of Derby
Location
Derby
Programme
Eight weeks
Share article
OUR SOLUTION
With both accommodation buildings located less than 100 metres apart, the project was able to benefit from a shared and central site office and project team.
All 22 kitchens across both sites had their kitchen units replaced and reconfigured to maximise space to include additional wall mounted units. The appliances were all upgraded, and new sockets and splashback zones were fitted, and new flooring installed before redecoration throughout. Each bedroom wall, ceiling, skirting board, and window board was redecorated, with the addition of new flooring, blinds and electrical sockets. Communal areas including all stairwells, corridors and circulation areas benefitted from redecorating of walls, skirting boards and ceiling to top floor level, and replacement carpets throughout.
To ensure the programme of works kept on track, we coordinated closely with the University and site teams to carefully plan the subcontractors and sequence of works. This included a phased delivery approach, with a floor being handed over to the University team each week. As well as providing greater time and cost certainties, this approach allowed the site team to identify and resolve any snagging in a timely manner – which ultimately resulted in the project handing over defect free. It also provided the University early access to inspect and prepare the rooms in time for the new and returning students ahead of the new September term.
Craig Taylor, Director of Lungfish Architects
OUTCOMES
Over an eight week period, the student halls have been transformed and the University of Derby can now ensure that they're providing practical and an excellent standard of accommodation for students. All 117 en-suite bedrooms, 22 kitchens and all associated communal areas were refurbished on time, within budget and achieved a client satisfaction score of 10/10.
In addition to this, the social value generated from the project equated to 52.6% of the project value, meaning that more than £1 million was reinvested within the local area. In total, 67.8% of the labour was based within 20 miles of the project, while 88.3% of the project value was spent with small to medium businesses in the local area.
Ross Hughes, Interim Senior Project Manager of University of Derby









