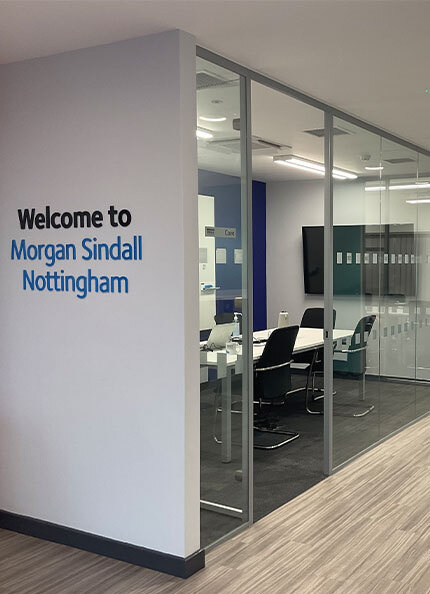
Lister RoadEnvironmental Depot
The Lister Road Environmental Depot in Dudley is a multi-purpose environmental management facility owned and operated by Dudley Metropolitan Borough Council. Originally built in 1938, the site is the main operations hub for Dudley’s environmental services, including refuse collection, street cleaning, highways maintenance, geotechnics, transport services and more - and is a base for 162 office-based employees and a further 190 operatives.
The council carried out an extensive appraisal, to rationalise assets and improve operational efficiencies of their frontline offices. As a result, it was agreed to grow the Lister Road site, including the relocation of staff from offsite and remote office accommodation to a centralised hub within the depot.
Sector
Commercial
Services
Architecture
Status
Planning permission granted
Client
Dudley Metropolitan Borough Council
Location
Dudley
3,900 m2
Covid-friendly office space
Share article
ABOUT THE PROJECT
Currently, staff are housed in several modular offices dotted around the site, which are no longer fit for purpose. The phased programme of works will see the demolition of the existing office block, and the construction of a new two-storey building over the existing footprint, bringing all employees into the one centralised hub. When completed, the new office block will cover 1,932m², an increase of 1,466m² on the existing block, accommodating an additional 130 desks.
Working in close collaboration with Dudley Borough Metropolitan Council and Morgan Sindall Construction, the new building will ensure that Dudley’s frontline teams are afforded modern and high-quality office facilities along with centralised services and resources.
OUR SOLUTION
Considering the building’s occupants are frontline workers and the environmental services departments, our team have placed sustainability and eco-friendly features at the heart of the design, as well as creating a Covid-friendly working environment.
Working collaboratively with Morgan Sindall Construction the new office building will be constructed using Cross Laminated Timber (CLT) panels which will be fabricated offsite. By utilising offsite techniques, we are able to reduce onsite waste and project timescales whilst significantly improving the building’s insulation and air permeability values.
The two-storey building will feature a dining area for both formal dining and informal meeting and an additional eating area to the front of the building, accessed directly from the main entrance on the ground floor. This is an open, welcoming, and versatile space, acting as the central hub of the building and intended for all departments to use. Beyond this, the ground floor open plan office and a number of meeting rooms are located centrally, and access to dedicated toilet facilities.
An open plan work environment will allow for maximum flexibility and adaptability of the first-floor office space, with meeting rooms situated peripherally, and manager offices projecting from the primary face of the building creating a strong visual identity, with an external balcony providing screened external circulation and informal meeting space as part of a social distancing strategy adopted in response to COVID-19.
To maximise efficiencies of space and resources, a covered walkway on the first floor will link between the existing office facilities in the ‘Vehicle Maintenance’ block, and the new office building. An external staircase at the front of the building will provide access and will act as the primary route for office-based employees based on the first floor.
Additional environmentally friendly credentials of the building design include recycling the off-cut sections from the CLT panels which will be reformed and clad to create first-floor plant containers, balcony planters and a live wall. Low-energy use lighting and low water usage fittings will be installed throughout the building, and designed across the roof, a bank of PV solar collectors will generate most of the building’s energy supply, with residual night-time and winter demand being supplemented by onsite waste to power generation.
OUTCOME
Accommodating more than 230 desks, the new building will bring Dudley’s frontline services together into one centralised hub. Receiving planning permission in 2021, the future development will improve onsite facilities as well as employee wellbeing and operational efficiency. Additionally, as it is also specifically designed as a Covid-safe office space, suited for one way foot traffic with outdoor walkways and lots of ventilation, the Council and its employees can be reassured that their personal health and safety is of the upmost priority.







