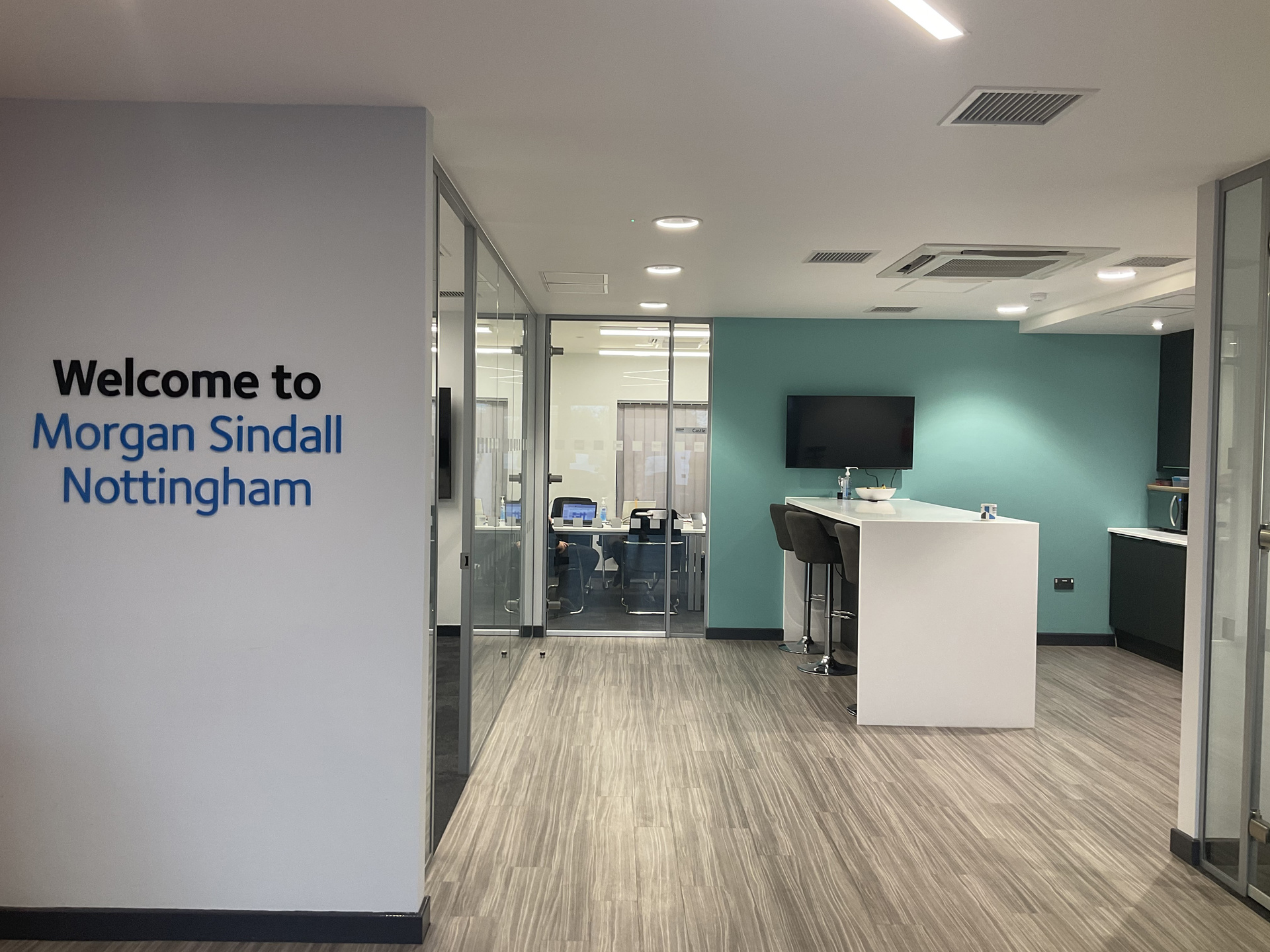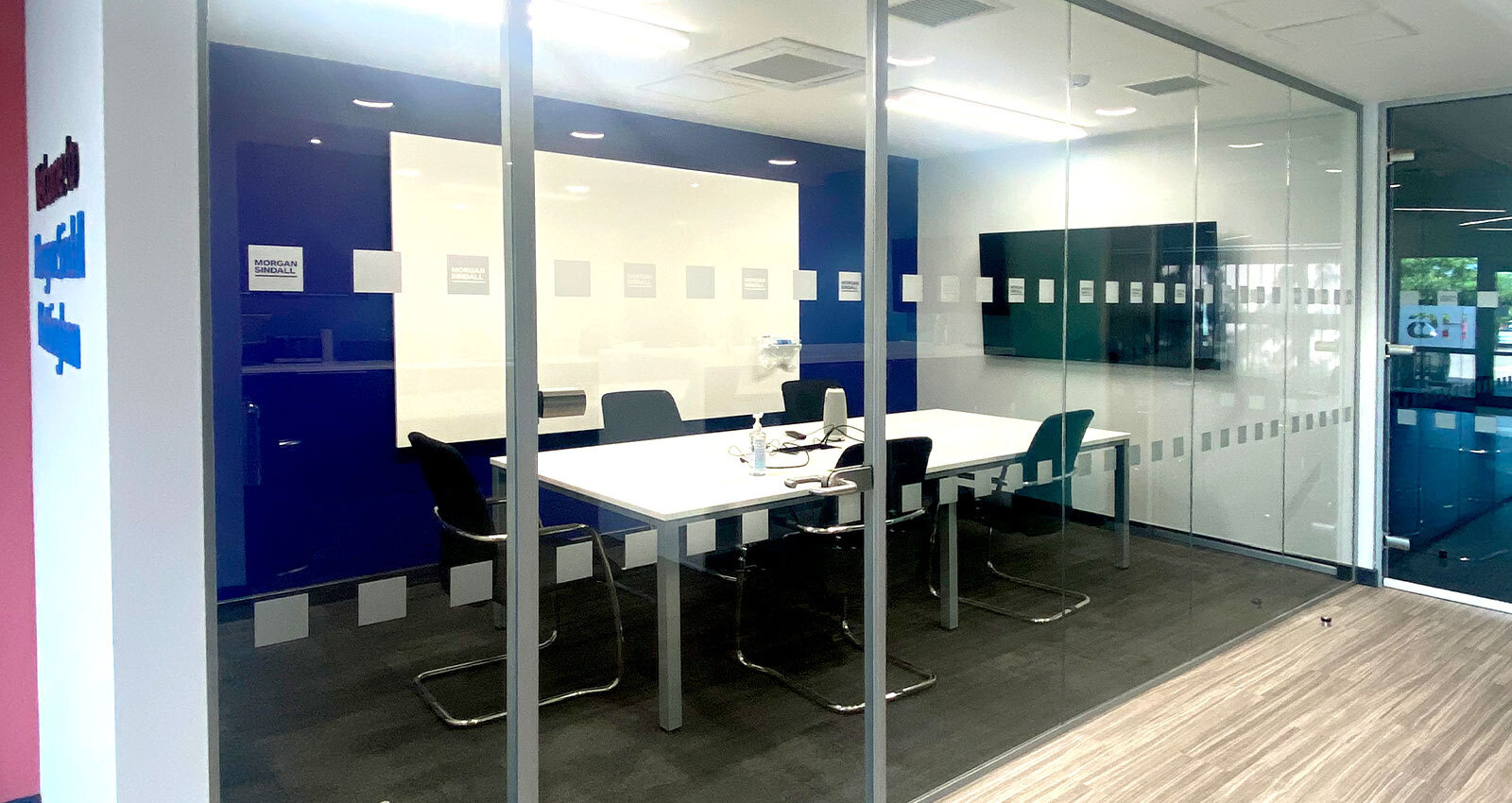
Morgan SindallOffices
Morgan Sindall Construction’s Nottingham team have inherited an existing two storey office building sited in a well-established business park. With ongoing expansion across the East Midlands, coupled with a strong pipeline of work, the existing facilities did not marry up to the team’s operation.
Having worked closely with Morgan Sindall on several school projects in recent years, they approached Lungfish Architects to undertake an internal reconfiguration and significant refurbishment of their Nottingham office, transforming it into a more cohesive, engaging and collaborative working environment.
Sector
Commercial
Services
Interior Design
Status
Completed July 2022
Client
Morgan Sindall
Location
Nottingham
Share article
REQUIREMENTS
As the base for a central services team and local project teams, the two-storey building needed to be future-proofed for an increase in accommodation.
To define the opportunities and constraints of the building, our team carried out site and building plan investigations, interrogated the existing layout and observed how the teams interacted with the available space and cross-departments. The inherited workspace had the potential to provide a flexible, people-focused interior to improve collaboration, agile working and productivity.
SOLUTION
Morgan Sindall is a responsible business and so to aid its ethos on creating a better built environment, sustainable choices were made from the outset to minimise waste. Where possible we have re-used and recycled existing furniture, storage and materials.
From our client engagement, it was clear that the ground floor area of the office was rarely used. With the help of removing existing walls and newly constructed stud walls with glazed partitions, the space was completely reorganised to create two large meeting rooms. Hybrid meetings are now more easily accommodated by large wall-mounted televisions and HD video conference camera systems, as well as a separate soundproof breakout space/ acoustic pod.
The removal of interior walls in favour of glass partitions has helped to flood the once dark interior with natural light. Now, upon entering the building, employees and guests are now welcomed with a light, bright and airy business lounge, with easy movement throughout the building, either upstairs or through to the kitchen area and meeting rooms beyond. Designed to encourage active travel, we’ve increased the size of the accessible toilet to include shower and locker facilities.
On the first floor, we removed a large meeting room to create more space for desks and hot desks, maximising an efficient layout for workstations and almost doubling the capacity for the office. A gradient ceiling height has lifted the whole room, making it feel more spacious and relaxed.
To encourage improved social interaction among employees during breaks, the kitchen area was relocated and redesigned into an open plan format with a new, comfortable breakfast bar area.
Employee's connection to elements like daylight, good air quality and nature increase morale, well-being, and productivity. Organic material choices will enable this connection and create a positive working environment.
Considering the design drivers to provide an efficient environment for the team that also reflected the company’s vision, values and branding, we developed a house palette of colour to insert pops of colour throughout the building. Increasing the amount of natural light into the building, along with new lighting and improved air conditioning has created a more balanced and collaborative working environment for Morgan Sindall’s Nottingham team, and a sense of identity for the office.
Richard Fielding, Area Director of Morgan Sindall Construction










