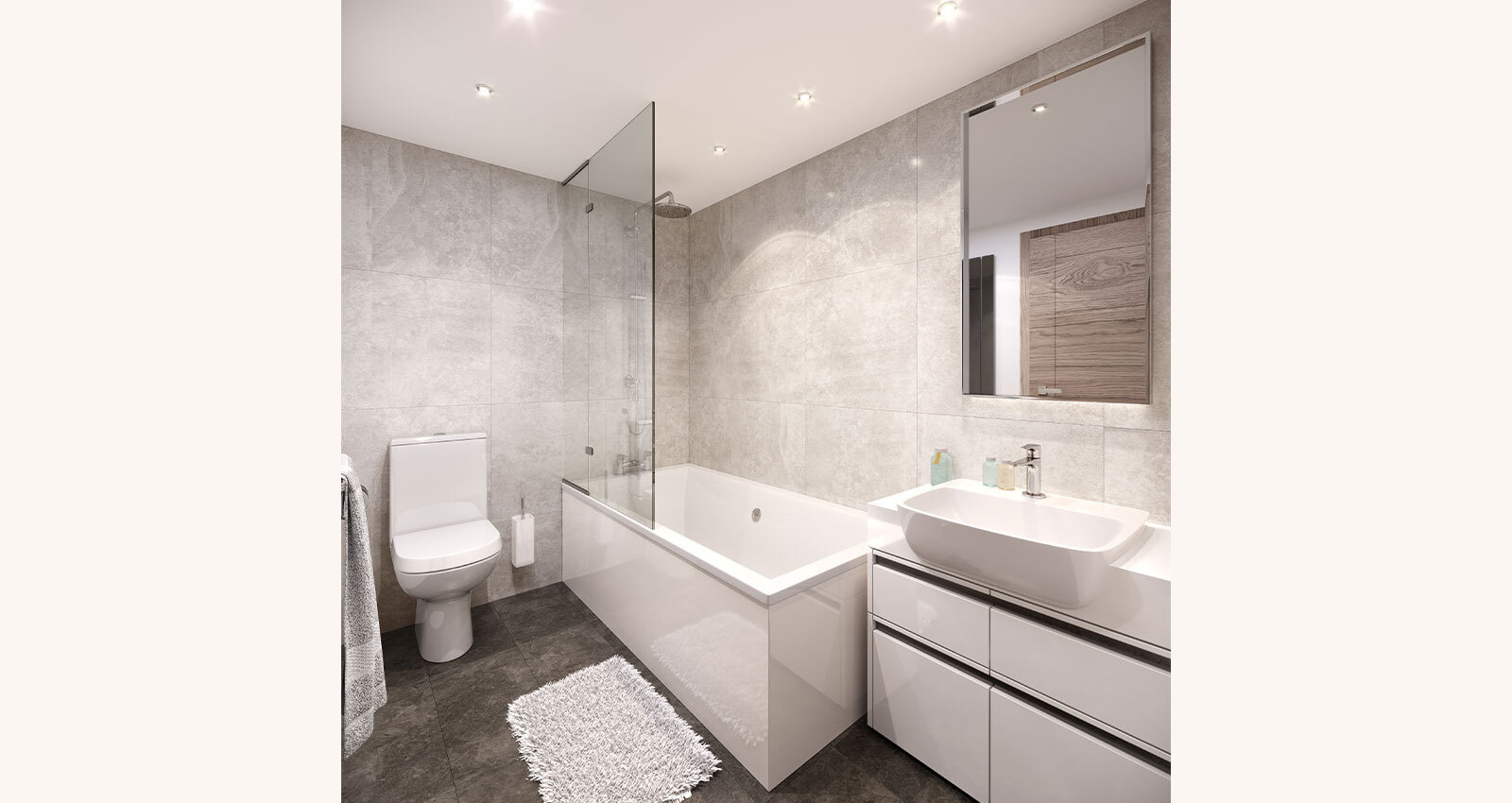
Lindum StreetResidential
Scunthorpe, North Lincolnshire is undergoing a central urban regeneration scheme, injecting investment into the heart of the industrial town. As part of this regeneration, Lungfish Architects were commissioned to design a scheme suitable for transforming a brownfield site into a residential area.
Built on intensive research and development, and working with a private housing developer who shared our desire to rethink residential building, our team set out to look at a modular housing approach that would maximise the numbers of apartments achievable on site, whilst improving the appearance of a brownfield site that is currently in use as a car park and provides access to an adjacent multi-storey.
Sector
Residential
Services
Architecture
Status
In concept pre-planning
Client
Private Housing Developer
Location
Scunthorpe
Share article
About the project
The developer for this project approached Lungfish because of our experience in taking a modular approach to school building, which minimises the time spent onsite, provides cost certainty, and allows rapid evaluation of possible plots. They also valued our team’s extensive residential experience.
For this landmark project, we’ve taken everything we know about modular school building, alongside our team’s residential knowledge and translated it into a developed concept for a multi-storey offsite residential design, providing a total of 80 one- and two-bedroom apartments.
The proposed site consists of an 80-space carpark with access to an adjacent multi-storey car park, and a corner site that is currently unused. The car park is an important income generator for Scunthorpe City Council and, through working closely with the Local Authority and their stakeholders, we established that the retention of this income, and therefore the car park, was a key driver for their business case.
As a result, our team proposed a design for the development of a five-storey building on a podium base, over the existing surface car park and multi-storey access area. The building would create a mixture of one- and two-bed units over the five floors, providing a total gross floor area of 6,160m2 (not including open circulation areas).
To reduce the duration of construction and disruption to the local area immediately surrounding the site, we devised a solution that uses offsite construction methods. This approach is perfect for tight urban plots, tough timescales and ambitious targets. In addition, a modular approach can significantly speed up project timescales as the units can be constructed offsite, at the same time as the groundwork preparations onsite. The modules can then be craned in in just a matter of days, limiting construction traffic in the local area and reducing the project’s overall carbon footprint.
The layout of the apartments have been designed using the Technical Housing Standards, the nationally described space standard, and not only comply with, but exceed the required standards for gross internal floor areas for one-bedroom and two-bedroom apartments.
Barry Hawkins, Project Director of private housing developer















