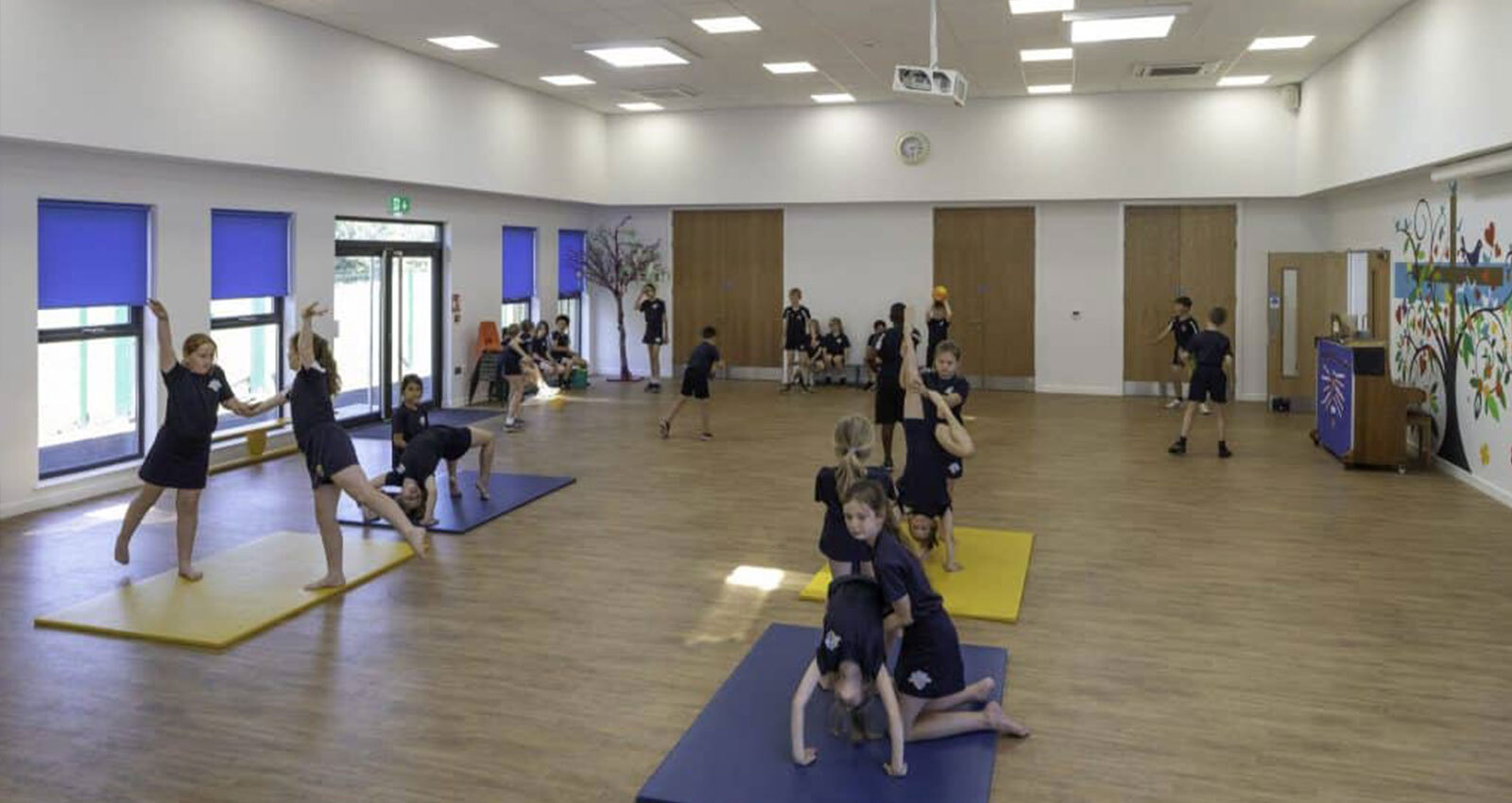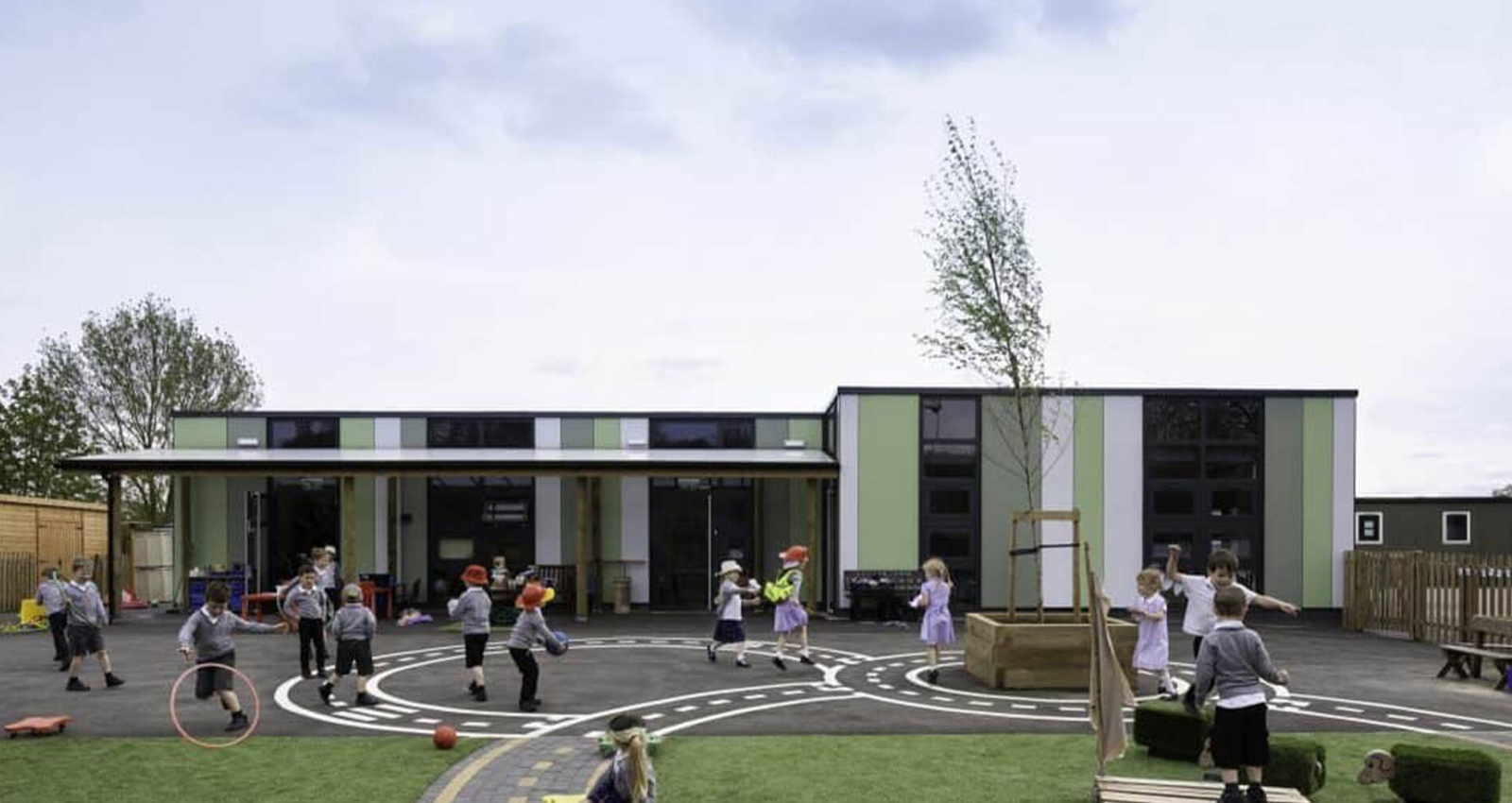
News
Share article
It’s time to make offsite mainstream
SCAPE’s latest report ‘The School Places Challenge 2019’, released earlier this month, reignited the conversation on the urgent need for more schools and classrooms. Simon Reid, managing director at Lungfish Architects shares his views on the wider benefits of modular design and how it provides more than just a quick solution.
With 385,031 additional pupils entering primary and secondary school education by the academic year 2021/22, it is essential we make sure that these children are being taught in high quality spaces that stimulate creativity and learning. The latest research from SCAPE shows that we will require an additional 12,835 primary and secondary school classrooms, the equivalent of 640 new schools.
We need to be thinking seriously about the teaching environments we are creating. Faced with this challenge, modular becomes a natural choice for meeting the requirement for more school places quickly, efficiently and cost-effectively. The Education and Skills Funding Agency (now Department for Education (DfE)) started its push for modular four years ago with the introduction of their modular frameworks, and we have been championing the enhanced benefits modular construction offers for twice as long. However, to date only 70 new schools in the UK have been built offsite. We need to work together to break down outdated perceptions that modular is a last resort.

Simon Reid, Managing Director of Lungfish Architects
While the time and cost benefits associated with modular construction are being increasingly recognised, too often people think that selecting a modular option will mean they have to compromise on quality. On average it is 30% faster to produce plans for a modular building in comparison to a traditional build, which means it is possible to reach ‘design freeze’ earlier. This releases our architects to spend time focusing on the how rooms will be used best, how pupils, teachers and other personnel will move through the school and how the interior design will inspire and encourage learning.

Heathcote Primary School corridor in use
With no time wasted on making overlapping changes throughout the build process, while ensuring no corners are cut, greater thought can go into the process behind the design, providing the best spaces that benefit all end users.
We go into schools early on in the process in what we call a ‘day in the life of’. This helps us to understand the unique requirements of each school and how spaces are used. We engage with schools from the start, observing the children and staff, learning how they move within each space and then modelling that footfall, enabling us to fully optimise each space.
However, it is not just about how you use the space, but also about how the space safeguards the wellbeing of pupils and staff. Offsite solutions allow providers to design out risks. Sophisticated processes mean designers can analyse how the building will deal with the end-users’ flow of movement. By tailoring the design, safe spaces are created that consider day-to-day life in the building.

Bromham C of E Primary School sports hall in use
Taking an education-first approach to designing schools is vital, and we need to be constantly challenging ourselves to be more efficient, innovative and smarter in the provision of school places. Good engagement, true collaboration and ongoing conversations have helped us deliver over 20,000 school places for local communities since 2010.
The industry needs a cultural shift, a recognition of the wider benefits modular can bring if we are going to provide children with a school place and the learning environment they deserve. We have been banging the drum for modular for a number of years, but we need local authorities, the government and our industry peers to alter the perceptions to make modular a mainstream solution.

Riseley Primary School
Share article



