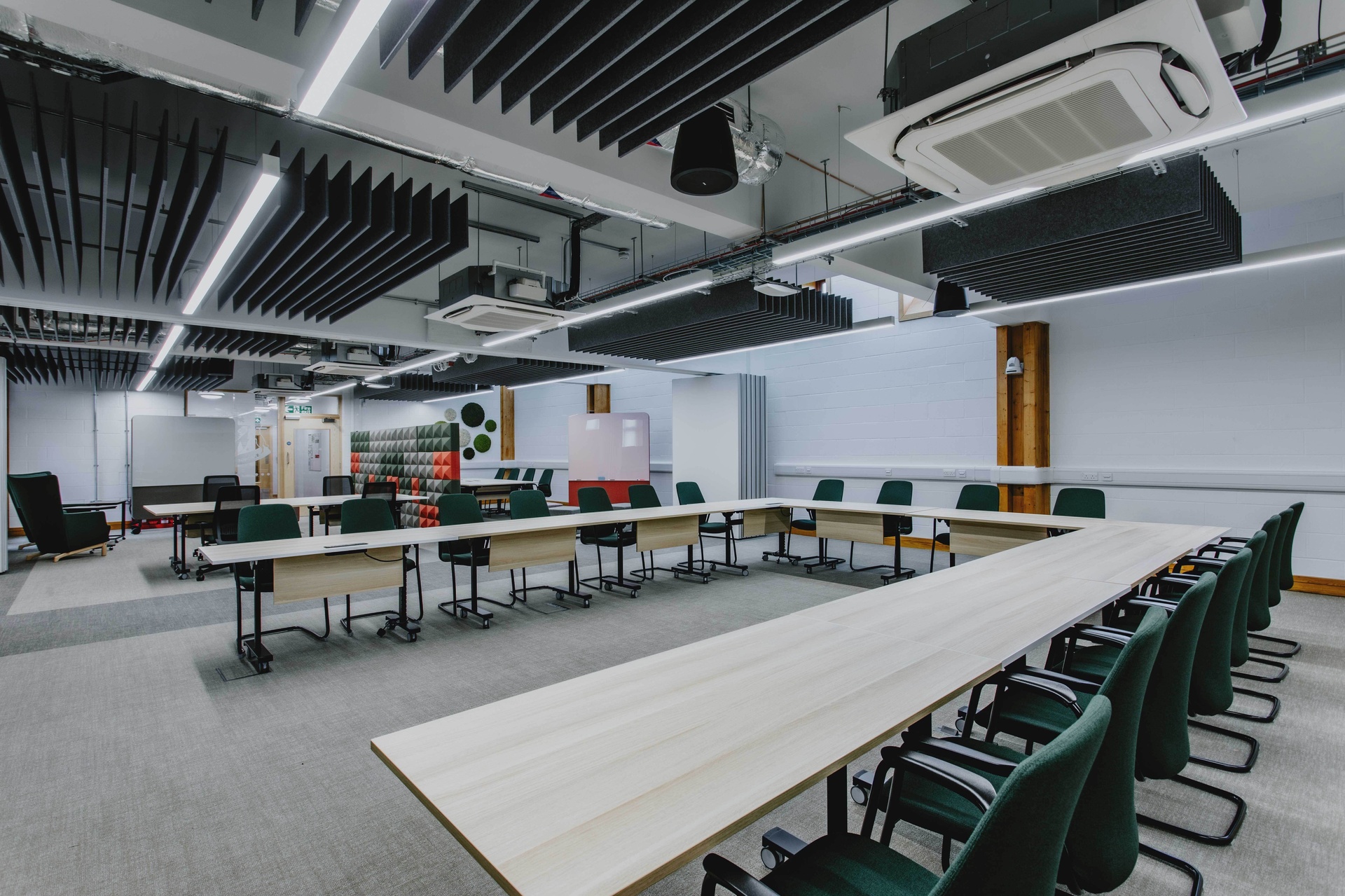
News
Share article
A modern council headquarters for Oadby and Wigston Borough Council
Opened in August 2023, the new Oadby and Wigston Borough Council headquarters places sustainability at its heart.
Read the full case study here.
The Brocks Hill project redeveloped the existing Brocks Hills Visitors Centre to create a sustainable new headquarters for Oadby & Wigston Borough Council (OWBC). The scheme addresses the Council’s need to replace their existing headquarters, previously housed in a Grade II listed 1970’s-built office facing increasing maintenance bills and operational running costs, while requiring significant refurbishment.
The scheme aims to significantly reduce the Council’s utilities while delivering modern headquarters which are economical, flexible, and sustainable.
Working in collaboration with Perfect Circle and Kier Construction, the £2.7m project was procured via SCAPE.
The brief was to identify a location on Council-owned land to develop a new fit-for-purpose building. As a result of the Covid pandemic, OWBC had developed more agile/hybrid ways of working and wanted a local authority premises which would support this.
Following Lungfish Architects’ appointment and undertaking feasibility appraisals, including new build options, it was established that it would be more cost effective, time efficient and sustainable to develop an underutilised facility that OWBC already owned – Brocks Hill Visitor Centre.
Constructed in 2001 as an ultra-low energy visitor centre, the unique, glulam timber-framed building was already a much greener option, but the scheme faced challenges to ensure OWBC’s objectives were achieved. These include developing a design which would deliver dynamic, multi-use working environments for varied Council functions and activities, the integration of a new mezzanine structure within the building constraints, and delivering the construction works with minimal impact on the country park and adjacent live leisure centre.
Key project objectives
- Deliver a facility for the Council workforce, which is economical, flexible in operation and suitable for use over the next 20 years
- Deliver the most sustainable option by re-purposing an existing, Council-owned building in lieu of new build
- Provide dynamic, multi-use working environments for varied Council functions and activities
- Provide sound-proof Council Chambers for 28 members and at least 10 public visitors
- Retain and upgrade existing café and public toilets for the Country Park public use
Throughout a five-month preconstruction period, our collaborative design approach between all key parties delivered solutions in line with the Government Workplace Design Guide, with care taken to retain the building’s unique features.
The use of high quality materials with a natural aesthetic seek to reflect the building’s external environment, including substantial timber and glazing.
Brocks Hill is a perfect example of the forward-thinking innovation required by councils to adapt and re-use their current assets. Through our unique client engagement process and the strength of our interiors offer, we’re proud to have provided Oadby & Wigston Borough Council with a lasting, carbon-friendly legacy that suits the needs of the modern workforce."
Yasmin Dunn-Nally, Associate Architect of Lungfish Architects
Yasmin continues;
“We have created an activity-based workplace with a high focus on inclusivity and flexibility, with sustainability at its heart. The interior design is mindful of the building’s constraints and exterior, and enhances the building’s unique features to create the various zones required with a seamless transition between the existing interior and the refurbished elements. This has helped fulfil OWBC’s vision with a look and feel which complements their brand and space.
“This project was delivered on a tight budget, so through our creative design and problem resolution we were able to achieve value for money with an internal environment reflective of a much more substantial budget.”

The Council recognised a need to reduce its operational costs, and relocating to this new head office facility has helped to achieve this vision. It’s a fantastic achievement by all parties and we are very happy with the result. We expect an 80% reduction in utility costs, whilst providing staff with a most attractive work location both internally and externally.”
David Garner, Regeneration Project Manager of Oadby & Wigston Borough Council
Full replacement of building services, including HVAC system, air source heat pumps and BMS, updates the building to the latest standards and is expected to reduce the Council’s utility costs by 80%.
Share article











