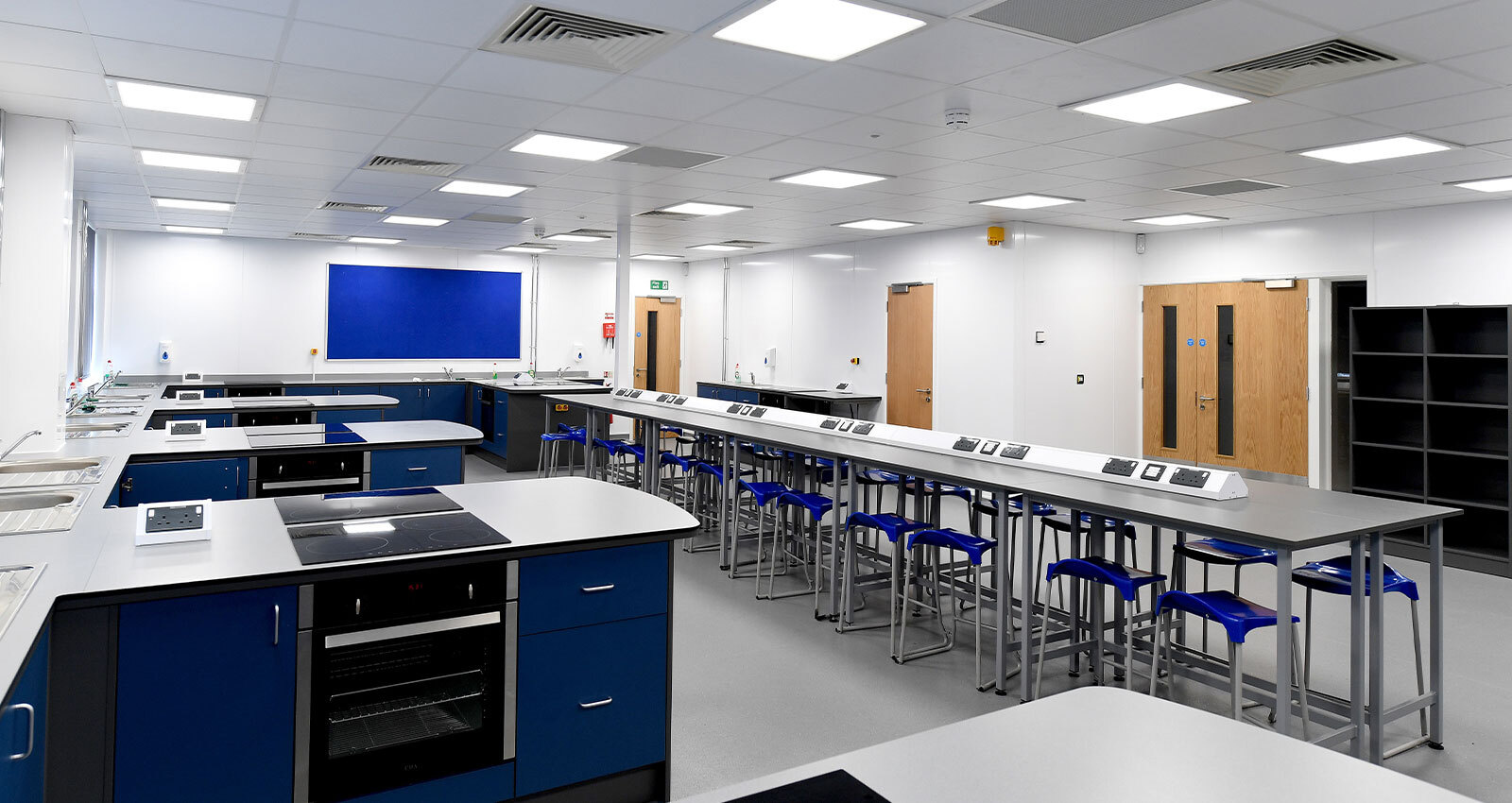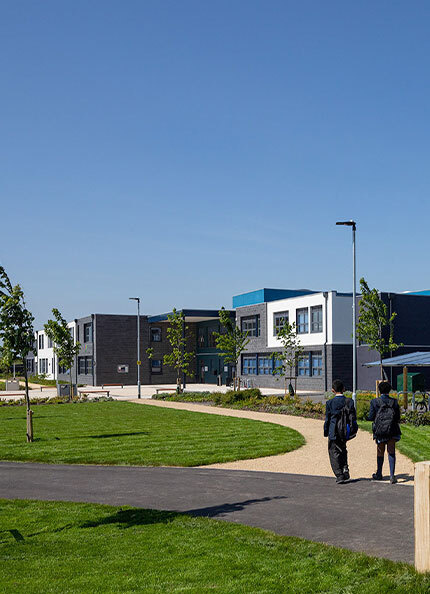
Murray ParkGateway Building
We’ve built strong relationships with our contractors, so when Derby City Council approached Wates Construction with expansion plans for Murray Park Community School to meet the demand for school places, they immediately turned to us as designers.
We worked with Wates on Bluecoat Academy Primary, a collaboration that delivered a successful and award-winning school for the city of Nottingham – on time, on budget and within Education & Skills Funding Agency (ESFA) guidelines.
Sector
Education
Services
Architecture
Status
Completed September 2019
Client
Derby City Council
Location
Mickleover, Derby
Award
Best New Building Commendation | Derby Civic Society
Share article
About the project
The significant level of growth in primary school numbers is now having an impact on the number of secondary school places required in Derby and to meet this demand it was identified that Murray Park Community School, Mickleover, would need to expand by taking its capacity for school places from 1,100 to 1,650 across year groups 7 to 11.
As well as designing a brand new two-storey, 15-classroom block to the front of the existing school, our brief was to review and rationalise the whole site, making alterations to the current accommodation so the students could make the most of their learning environment. On site in March 2018, the project was completed ahead of schedule in August 2019, ready for the new academic year.
Our approach
For all our completed projects we identify lessons learned and continuously review and refine our design and engagement processes so that everything – from concept to completion – is tightened and honed, ready to move on to the next. Murray Park is no exception and it represents the fourth iteration of our full school design.
Our close relationship with Wates along with our inhouse technical expertise meant we could be smarter and more imaginative with our design by pushing boundaries with materials – getting more for a local authority budget wherever possible. In traditional brick to complement the existing music hall, the new block will bring a contemporary focal point to the school by housing the main entrance, reception and resource centre. Existing accommodation was built using the CLASP system so we’re applying aluminium windows designed to blend in, but with an added twist. We’ve accentuated the windows by giving the elevation lots of relief and pivotal elements of the building – such as the main entrance and feature corner window – will be clad in orange Trespa to enhance the brickwork.
Outstanding outcomes
The design of the new Maple Park Centre, as named by pupils, provides high-quality teaching spaces to evoke learning.
Equipped with the latest technology, the block is complete with underfloor heating, interactive whiteboards and extra wide corridors offering an inspiring learning environment fit for 21st Century teaching.
As well as 15 spacious classrooms, the new building features a large reception area at the front to the school site which is not only better for safeguarding, but security too. There is also an extensive library and new administration offices.
The existing school buildings have undergone extensive refurbishment. In addition, the food technology department has been completely overhauled with new appliances, as has the modern foreign languages department and school kitchen.
Overall, the work undertaken has allowed Murray Park to increase its pupil capacity from 1,100 to 1,650 across years seven to eleven and was delivered ahead of schedule.
Nicola Caley, Headteacher of Murray Park Community School
Awards

Derby Civic Society Awards 2019
COMMENDATION
Derby Civic Society Awards 2019
Designing and Delivering Derby's Schools
This project is featured in our collaborative report with SCAPE, 'Designing and Delivering Derby's Schools. The 5 year story of 6 schools delivered for Derby City Council and Derbyshire County Council which has created more than 2,000 school places and generated in excess of £8m in social value.















