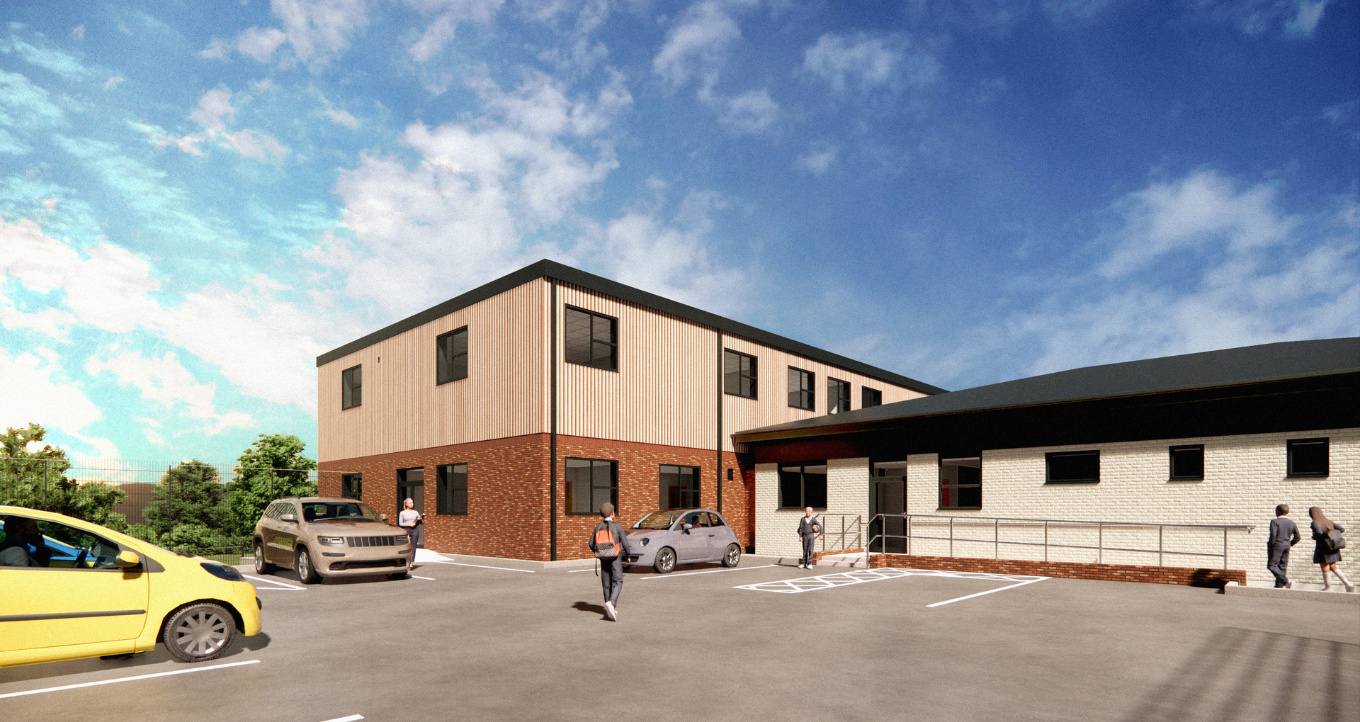
BroadwalkGreen
With the existing Pupil Referral Unit (PRU) no longer fit for purpose, Broadwalk PRU in Salford needed a new, improved facility which met their requirements. The project aimed to provide a new PRU on the site of an existing unused youth centre, on the outskirts of a residential area and public park in Clifton.
Funded by and built for Salford City Council, the new £2.5m PRU accommodates up to 55 pupils and 25 staff. With unique considerations, the new PRU is a thoughtfully designed space, fulfilling the additional requirements of Key Stage 3 pupils who require an alternative to mainstream education, whilst retaining the aesthetic and overall function of a typical secondary school. We have carefully balanced the robustness, security, and safety needs of this special educational facility.
Sector
Education
Services
Architecture
Status
Completed March 2024
Client
Salford City Council
Location
Salford, Greater Manchester
Project value
£2.5m
Contractor
Robertson Construction
Share article
Photography: John Kees
Solution
The existing single-storey brick building is located on the top of a hill, with a small car park to the front and a hardstanding play area and basketball court to the back. The sloping site to the side made extending the building challenging if we were to retain the existing play space.
By retaining and repurposing the existing youth centre and creating a large two-storey extension, we removed the need for demolition. Conversion works have remodelled spaces to make them suitable for the school’s requirements whilst keeping the majority of the internal structure intact.
The new extension connects to the side of the existing building, with retaining walls accommodating a pre-fabricated modular building on the sloped site. The internal fit-out was carried out with the modules in situ and includes multiple classrooms, group rooms, staff facilities and a hall space, all designed with increased robustness and zonal security control.
The external finish includes a brick slip ground floor, supporting the building to visually integrate into the surrounding residential area, and a timber clad first floor to soften the presence of the building.



























