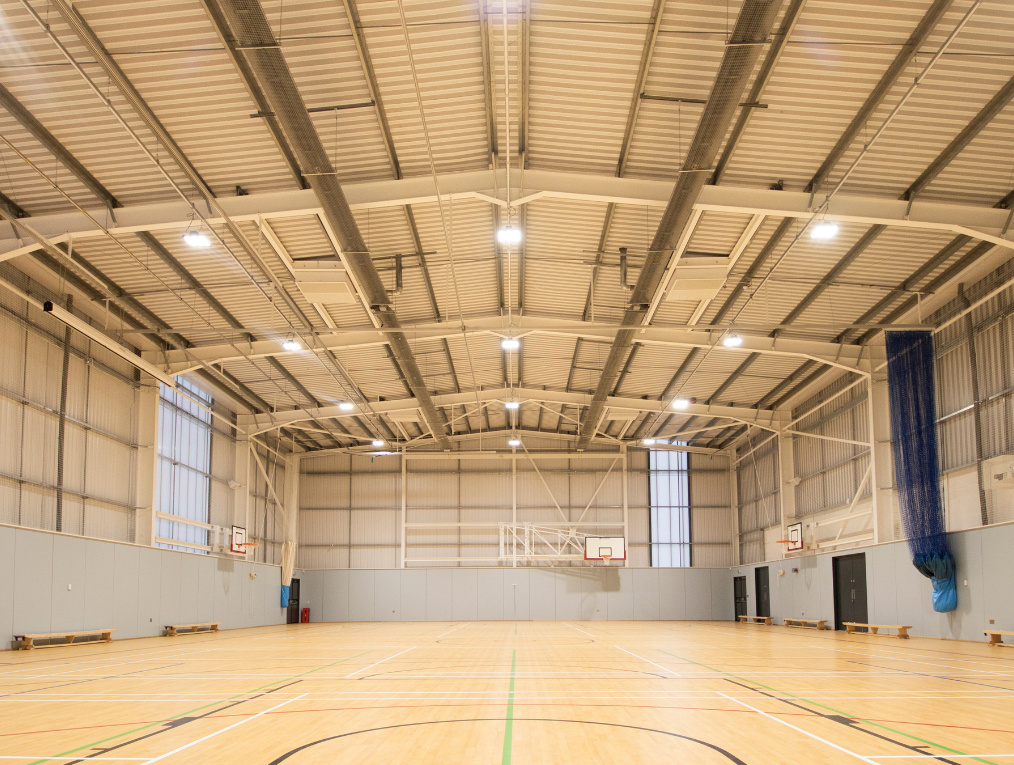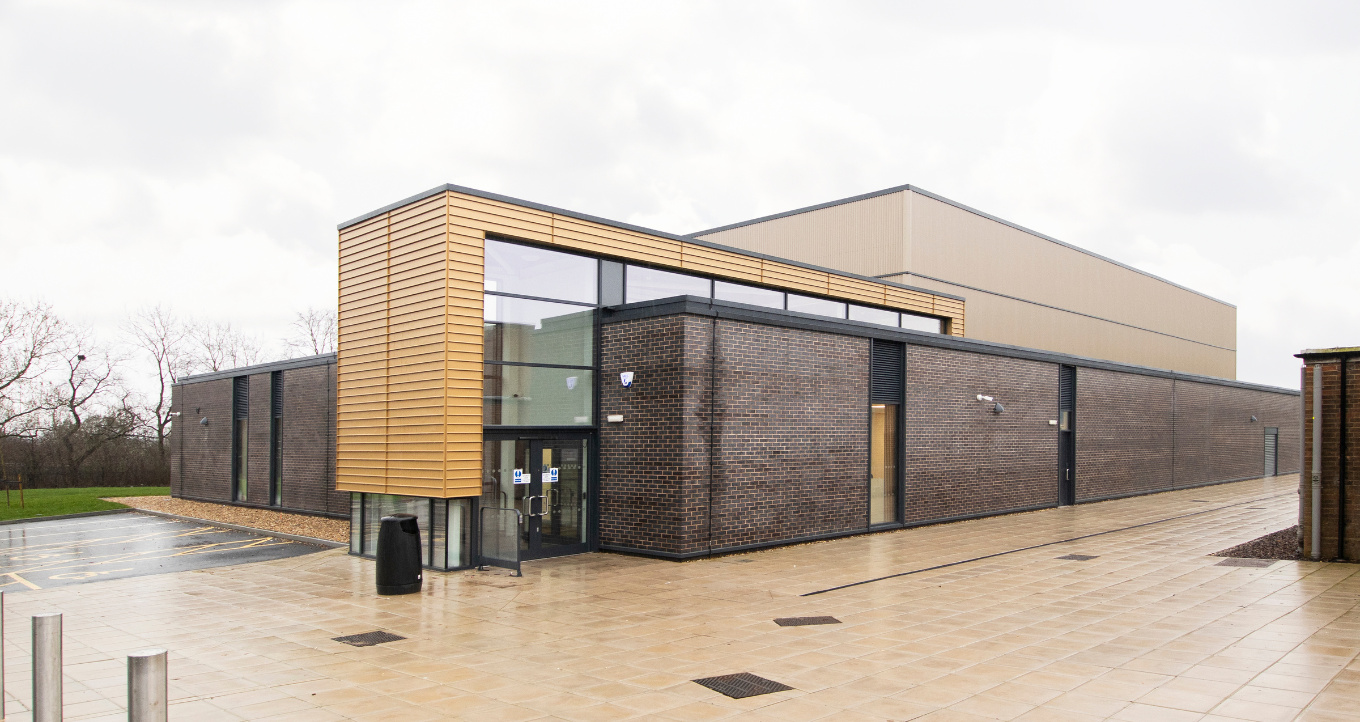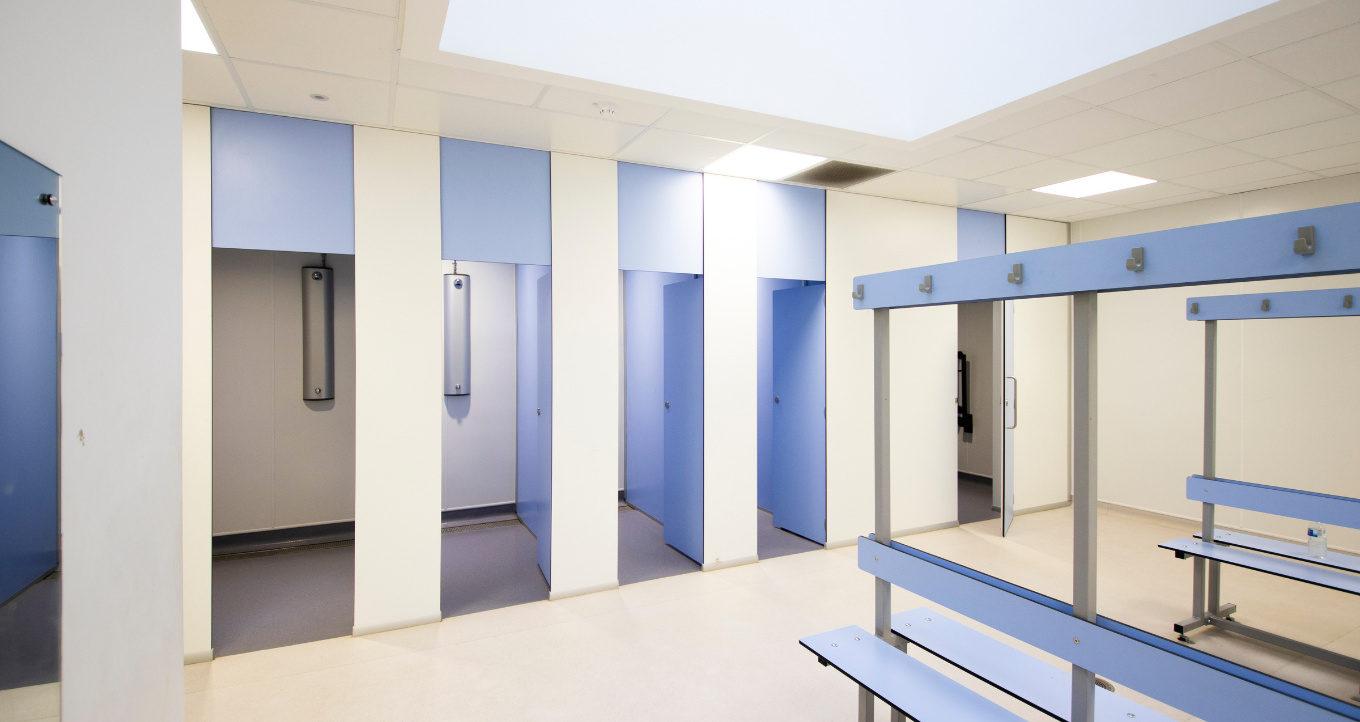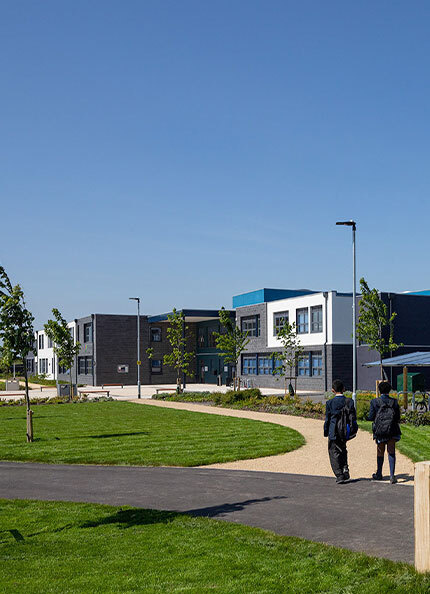
Bishop UllathorneSports Hall
Bishop Ullathorne Catholic School has a rich history in sport, football, gymnastics, cross country and rugby. As part of the Government’s School Rebuilding Programme, the school - which caters for 1,000 pupils aged 11-18 - required a rebuild of its sports hall.
Lungfish Architects were appointed by Geda Construction to undertake the project through from RIBA Stage 4 to completion of RIBA Stage 6, bringing the new sports hall to life and improving the school’s sporting facilities.
RIBA Stages 0 to 3 had been completed by others, with the scheme gaining planning approval. Our role was to realise the design and co-ordination of the project, with a comprehensive pack of construction general arrangement drawings and details to enable successful project delivery.
The original Consultant Team were retained by the Client as Technical Advisers.
Sector
Education
Services
Architecture
Status
Completed September 2023
Client
Coventry City Council
Location
Coventry
Project value
£2.7m
Contractor
GEDA Construction
Share article
Solution
The concept design included the requirement to provide a building in accordance with Sport England guidance for team sports, with five-a-side football, basketball, volleyball, badminton and netball pitch markings. The scheme included provision of changing and showering facilities (including accessible facilities), equipment stores, and a striking reception and lobby area.
The project has embraced sustainable principles by incorporating a photovoltaic panel array to the main hall roof, hidden from general view behind a parapet wall, and a green roof on the changing facilities.

Design features
The main elevation includes use of prismatic, gold feature cladding to the main sports hall, with translucent feature ribbon windows. The lower height changing area utilised a mix of dark grey aluminium vertical cladding and horizontal bronze cladding and brickwork. Ribbon aluminium framed widows give vertical punctuation to the building, complementing the main windows to the sports hall building.
With affordability in mind, and to help keep disruption to the live school site to a minimum, the design incorporated MMC and offsite fabrication, planned to deliver a timely and robust solution.
The new gold-clad sports hall features a striking double-height space, complete with a sprung floor, enabling the school’s sporting presence to grow and encouraging community use and cross over.









