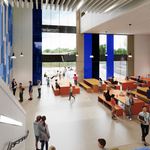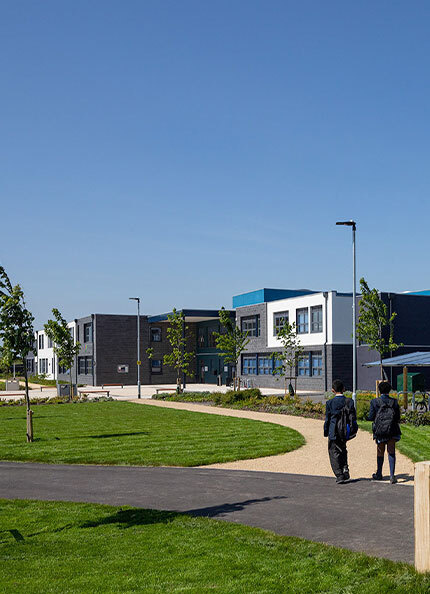
Bedford GreenacreIndependent School
Rushmoor School and St Andrews School were partner educational organisations based in Bedford. Managed by the same Board of Governors, each school boasted over a century in providing a high-quality, independent education and have been working in partnership since September 2013 under the leadership of Mr Daniel, Principal.
Since the two schools have been working together, they have made great strides in their educational attainments and in their facilities. Their aspiration now is to build on their alliance and come together, relocating both schools to one site, within the same facility - under the new name of Bedford Greenacre Independent School.
Sector
Education
Services
Architecture
Status
Completed January 2025
Client
Bedford Greenacre Independent School
Location
Bedford
Contractor
Pellikaan Construction
School places
750
Share article
Since 2017, our team have worked collaboratively with both schools, their Governors and Dutch firm Pellikaan Construction from the initial concept, through to design and delivery of Bedford Greenacre Independent School. Opening in January 2025, the new 750-place all through school stands proud at the top of a 40-acre site and includes 55 classrooms, a 3G football pitch and amphitheatre. It accommodates all pupils from both schools as well as 80 Sixth Form places and an additional 120 pupils from Reception to Year 13.
About the project
From the outset of the project, the governors’ vision was to provide a modern, purpose-built school, combining both schools on one site.
The location of the new school was carefully considered. The site was previously agricultural, set out across two large fields on the outskirts of Bedford. Sloping in its central section with flatter land at the top and to the western side, the site heavily influenced the way the school was developed. In order to make the most of the expansive views across the Ouse valley, the school buildings are positioned on the upper, flatter part of the site, together with staff car parking and sports pitches. A separate access, pupil and parent car park and drop-off point is located at the lower end of the site, with the pupils meandering up through the site on their way to and from the building.
Almost 10 years in the making, construction work began in January 2024, and was completed ahead of schedule, with pupils and staff moving into their new premises in January 2025. Overall, the school consists of a junior block, senior block, central specialism block and a sports village. The orientation of these buildings are positioned to ensure low impact upon neighbouring properties.
Our solution
The design for the new school consists of one and two storey blocks, with a subterranean level at the centre of the building, offering fantastic views down the valley. Domestic in scale and sensitive to the surrounding rural setting, the building is split into four main zones. The youngest pupils are taught at one end of the building, growing through the school towards the Sixth Form and sports village at the North of the site. The landscaping scheme is harmonious with the architecture and rural surroundings, drawing precedent on a ‘Forest School’ ethos and serving as an ecological connection to the neighbouring woodland.
Forest schools originated in Scandinavia and are based on the philosophy that education is formed on play and activity whilst creativity is nurtured through self-activity and investigation. Through an outdoor approach to learning, education and play in familiar surroundings and a ‘learner led’ approach and hands-on exploration, the children develop their self-esteem, confidence and independence. The concept has existed in the UK since the early nineties as a bolt on to the mainstream curriculum as well as a standalone resource.
"The scale of the site, unparalleled challenges faced throughout the pandemic and unforeseen timescales with the planning authority has meant that this project is a true testament to the vision and culture of Bedford Greenacre's Principal, Ian Daniel and the Trust. It really does demonstrate a mindset brought to life and bodes well for generations of pupils to come.
Now occupied, it is possibly the most satisfying reward watching the building come to life for those who will spend a big part of their learning and working years in this enterprise of education design."
Simon Reid, Managing Director, Lungfish Architects
Our approach
The buildings have been designed to create an inspiring and progressive learning environment that boosts the values of a unique independent school.
At the heart of the school lies the atrium, designed to optimise the natural light, increase natural ventilation, and maximise the views. With the design of the school following the shape of the land, taking advantage of viewpoints, the outside world is welcomed into the internal space.
The 40-acre site holds endless opportunities for sport and physical activity and encourages the school to achieve its forest school aim. The wide landscape boasts native species of planting and trees, supported by places, including an amphitheatre, to gather and learn, reinforcing the campus vision to support an outdoor approach to education.
I have been involved with the new build project from the outset, which commenced in 2015 and was frustratingly subject to delays with planning, Covid, and the spiralling costs of raw materials. Through these delays, we have been supported by Lungfish, who have found workable solutions, which now means we have a superb teaching and learning environment for our pupils to enjoy. There is space for now and space to grow in the future.
The design has really brought the outside in, making the most of the spectacular views across the Ouse Valley, which helps our pupils appreciate the environment they have to hand. The design focuses on bringing huge amounts of light into the building; this will have a great impact on teaching and learning as studies suggest that there is a correlation between natural daylight and pupil attainment, with pupils feeling more comfortable within well-lit spaces.
The pupils are immensely proud of their new surroundings, they enjoy the connection between the outside space and the inside space; the light and airy design certainly helps with their wellbeing."
Ian Daniel, Principal of Bedford Greenacre Independent School
The 40-acre site holds endless opportunities for sport and physical activity and encourages the school to achieve its forest school aim. The wide landscape boasts native species of planting and trees, supported by places to gather and learn, reinforce the campus vision to support an outdoor approach to education. The design of the school will follow the shape of the land, taking advantage of viewpoints.
The accommodation will be arranged in a cluster of self-contained year groups and faculty departments, allowing for the growth of a child from the age of 4 through to 18. Progressing from the junior block to the senior in an efficient familiar way, the blocks are functionally standardised, future proofing the accommodation and creating a sense of ownership. Whilst the Sixth Form is included within the larger heart space of the campus, providing an enterprise and professional approach for young adults, being close to the staff of the school.

"Lungfish Architects have never been so proud to have reached the completion of Bedford Greenacre Independent School.
Our largest project, and a flagship for the business, pushing boundaries with our 'diagram, design, detail' philosophy of generating an architectural form that captures its majestic settings, carved by the climate, its location, and bringing all of the vital cultural sweet spots that are essential to the design and delivery of a successful all-through school, is a triumph for the education sector.
Working closely with Pellikaan Construction, the technological advancement of the construction industry, we developed the building virtually in real-time with the construction sequencing."
Simon Reid, Managing Director, Lungfish Architects
The landscaping will be harmonious with the architectural setting whilst drawing precedent on the forest school ethos and serving as an ecological connection to the local landscape. Key features will reflect the different zones of the school. A variety of habitat areas, play areas and outdoor learning spaces will be included and create themed areas for age appropriate outdoor play, allowing the children to grow through the school.
Alongside the specialist and rural nature of the site, significant landscaping will be made to ensure that the external grounds and sporting needs of a 680-place school that holds excellent sporting credentials are met. With that in mind, a flat area will be set aside for the development grass pitches for rugby and football, a running track, a 3G sports pitch and multi-use games area (MUGA), all in accordance with Sport England requirements. An amphitheatre next to the outside dining space will allow for outside learning, supporting the school’s aspirations for a forest school approach.

Two carparks provide 214 parking spaces and 12 accessible parking spaces. Parent and pupil access is from the lower part of the site, with space available for bus parking and turning off the main highway, ensuring that school traffic has a safe place to park away from the main highway and promotes active travel to and from school. From here, there is a stepped pedestrian route up the hill, through the new school grounds to the school buildings. In addition, an accessible route will run through the contours of the site, up to the pupil entrances of the building. Visitors and staff access will be accommodated with an entrance at the top of the site, directly into the main school car park.
The school was officially opened by HRH The Duke of Gloucester KG GCVO in a special ceremony on the 28th February where a commemorative plaque was unveiled and a whole school celebration. Also in attendance was the Lord Lieutenant of Bedfordshire and our Manging Director Simon Reid.
It was a great honour for me to join His Royal Highness at the official opening.
With its beautiful views over the north Bedfordshire countryside, the school will provide an exceptional environment in which pupils can benefit from all the learning opportunities offered by this purpose-built facility."
The Lord Lieutenant of Bedfordshire
The brief was a serious reality check of how we, as designers, are tasked with bringing a unique vision to life.
A 40-acre site, with a 30m level change on a valley along the River Great Ouse that offers a full 270 degree panoramic horizon view as far as the eye could see. And, the best part of the brief, how do we situate an all-through school on a site of that scale, at the top of a slope, alongside accommodating 4 year olds, and 18 year olds, under the same roof.
I believe we did just that.
Our absolute favourite reflection is knowing that the buildings we create, enables a child to go on their very own day trip to a variety of learning; forest schools, science labs, performance studios, art classrooms and endless technologies.
A 4 year old can grow throughout their education to a young adult in a world where craft, arts, sciences, technology, nutrition and sports follow their growth year-on-year. The design of the building follows this journey as each child finds their feet and develops their very own values for their future.
Simon Reid, Managing Director of Lungfish Architects























































