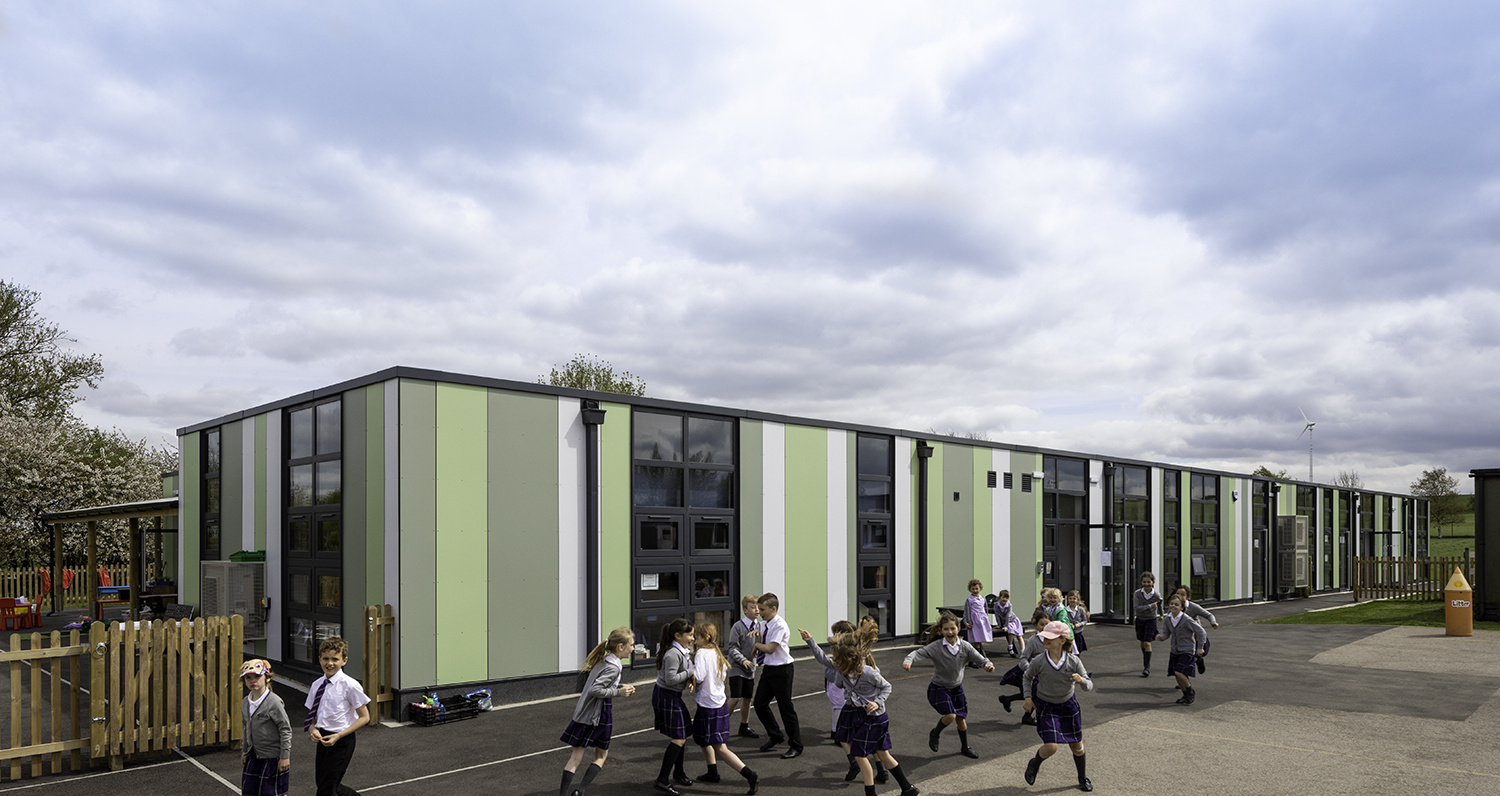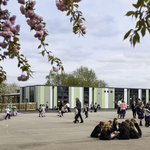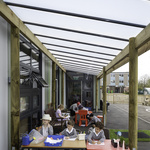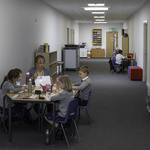
Riseley Primary School
As part of Bedford Borough Council’s three-tier to two-tier conversion programme, Riseley Lower School and Margaret Beaufort Middle School merged to become Riseley Primary School.
The merger of two schools called for a new, bigger site. Located just over 1km from each other, it was proposed that the Margaret Beaufort site would be best suited to be redeveloped and expanded in two phases.
Sector
Education
Services
Architecture
Status
Completed September 2017
Client
Bedford Borough Council
Location
Bedford
Share article
About the project
Even though combining the two schools meant that there would not be an increase in pupil numbers within the locality, the site needed to grow in order to transform into a one form-entry primary school with early years provision.
The first phase of works involved the construction of new classrooms and refurbishment to existing facilities. The second phase included improvements to ancillary facilities for school staff.
Working in partnership with Kier and SCAPE, we designed a single storey, eight-class building that would accommodate 240 pupils. This would be constructed utilising offsite technology, allowing for a short construction time. To minimise further disruption to the operating school, we made sure that the new building was constructed during outside of school hours.
In addition to this, the old middle school’s kitchen and hall underwent extensive refurbishment to provide additional space and improved facilities for the pupils.
OUTCOMES
The school now benefits from eight new spacious, modern classrooms with full-height windows and striking feature cladding in the school’s own colours.
The windows provide excellent natural daylight into the teaching spaces, and the accessibility of the building allows for seamless connectivity between internal and external teaching spaces
Utilising offsite construction meant that the new building was completed in 15 weeks and open in time for the new academic year.
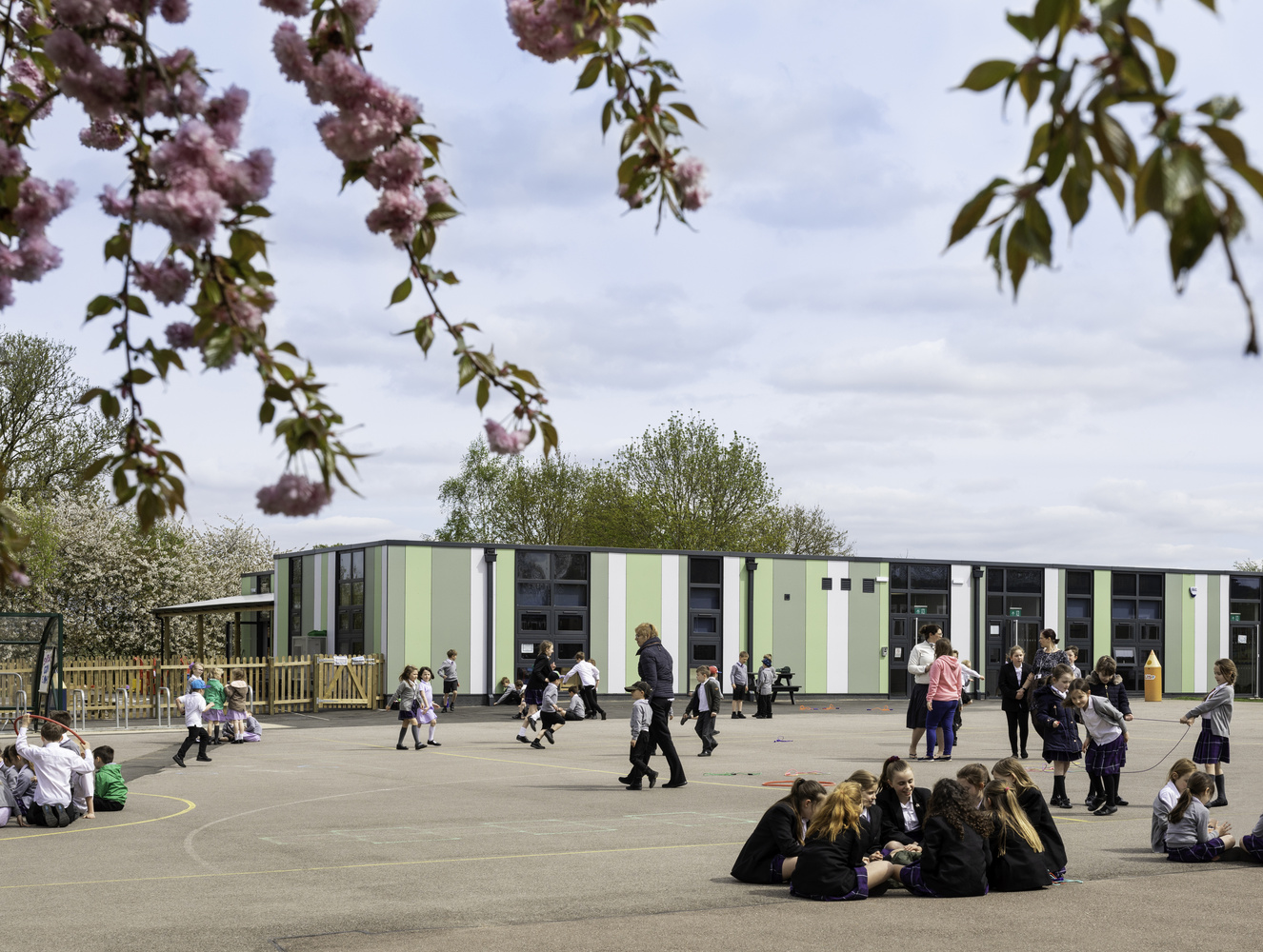
David Dyson, Headteacher of Riseley C of E Primary School


