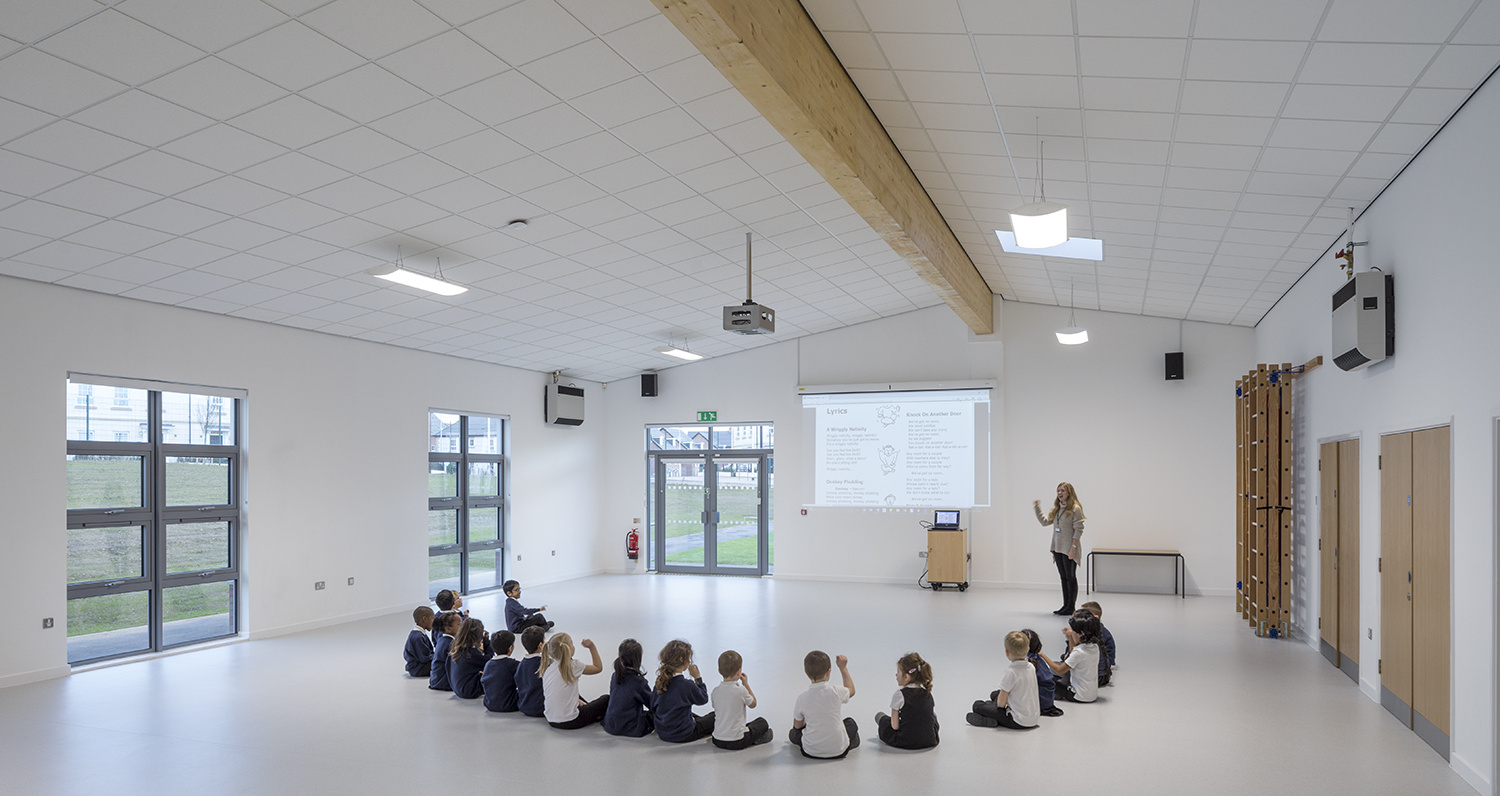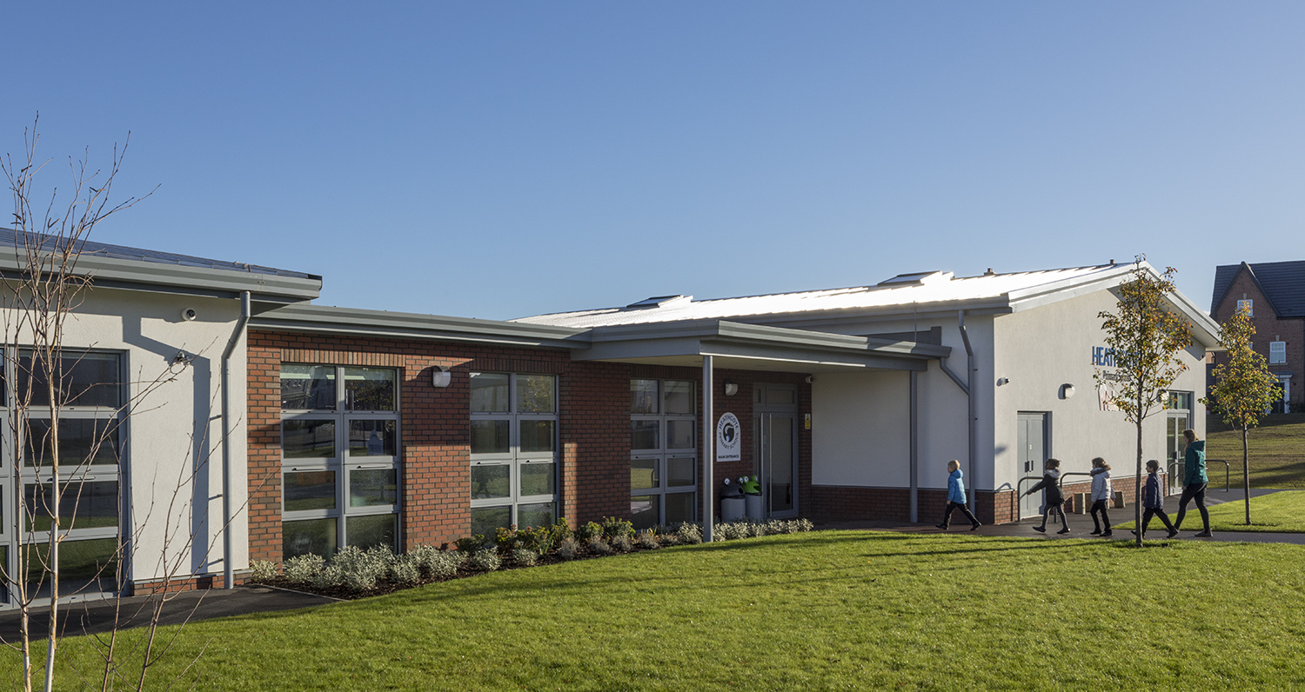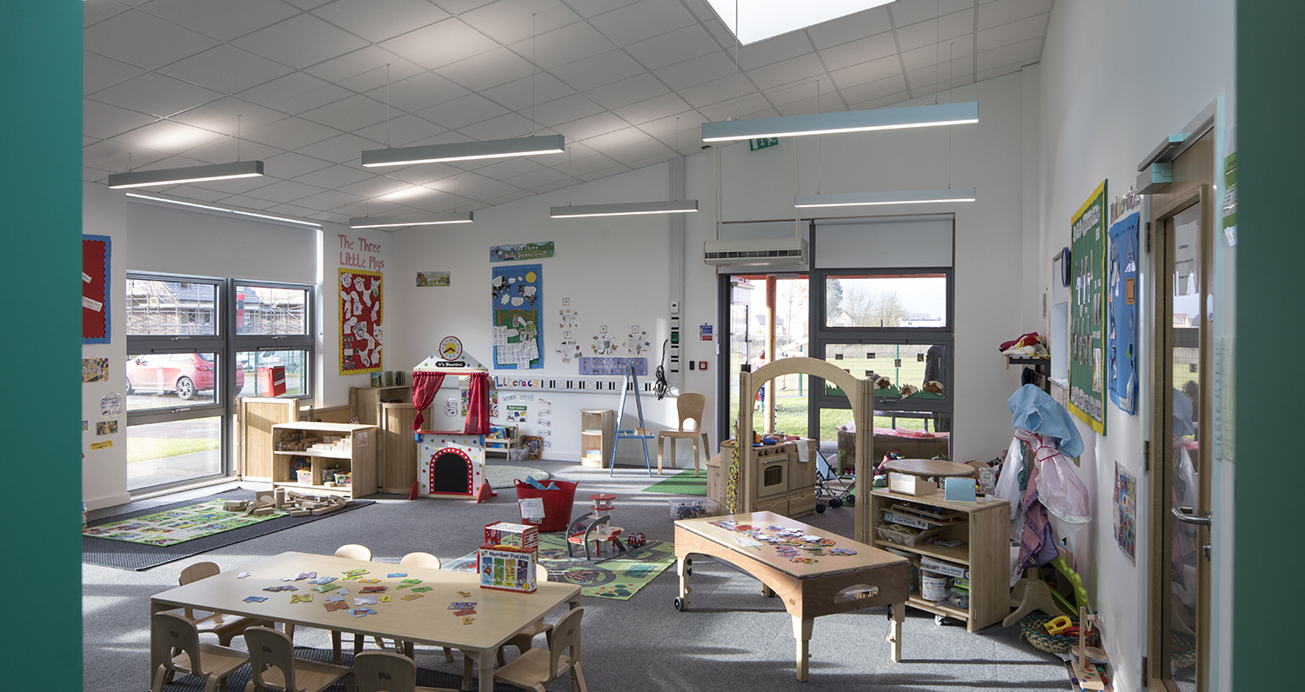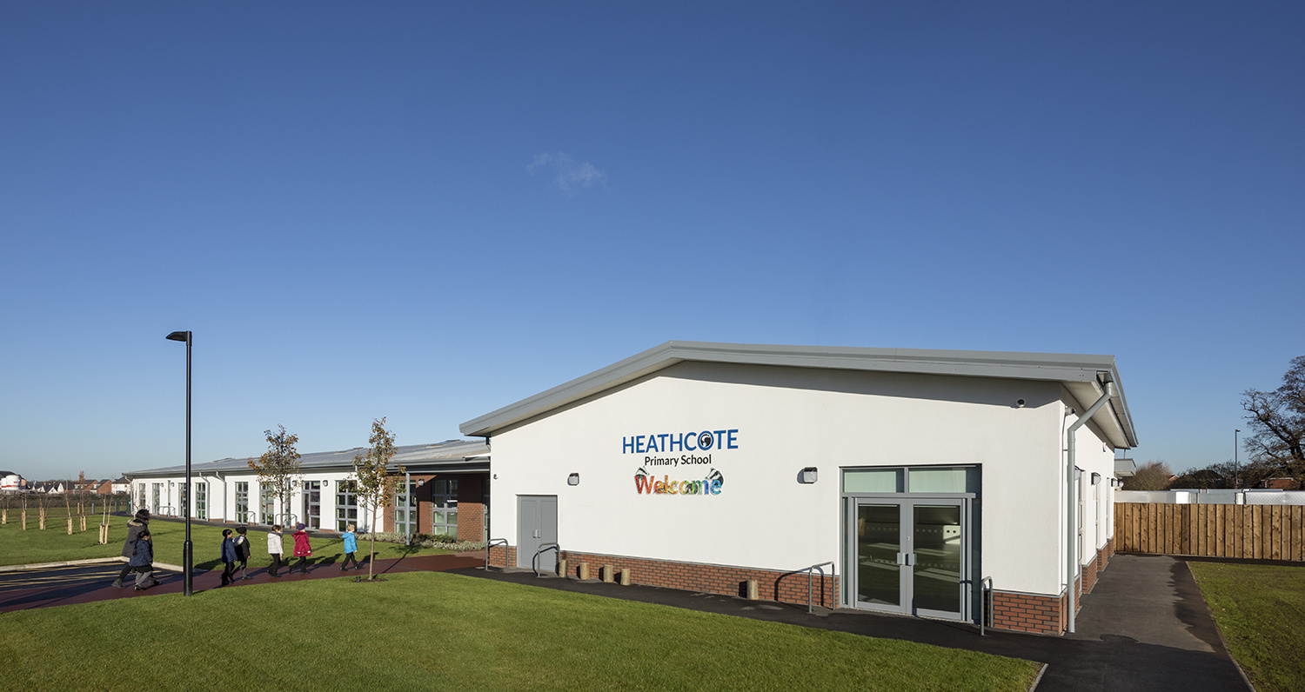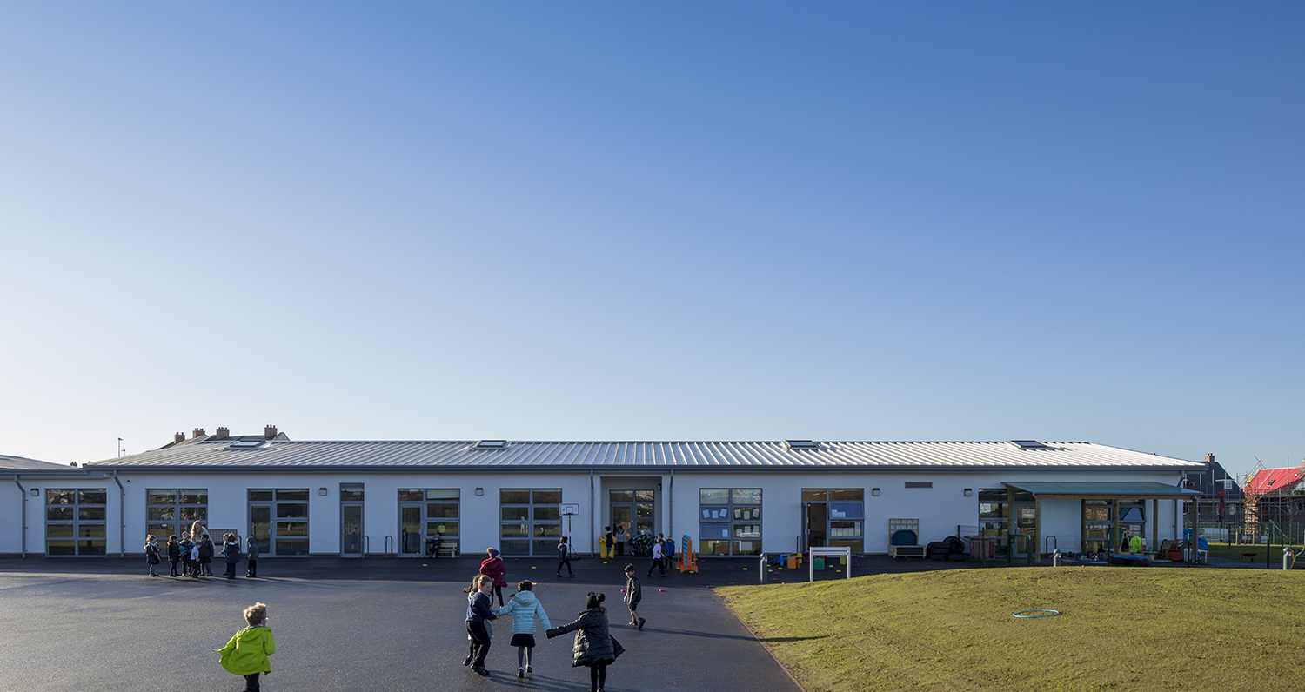
Heathcote PrimarySchool
A new housing development in between Warwick and Royal Leamington Spa meant Warwickshire County Council needed to provide a two-form entry primary school for 420 pupils as well as a 26-place nursery setting to meet the subsequent demand for education provision.
Having built a strong relationship with the council on previous projects, they came to us to design the new school, delivered in partnership with Ashe Construction and SCAPE.
Sector
Education
Services
Architecture
Status
Completed August 2017
Client
Warwickshire County Council
Location
Warwick
Share article
About the project
The new school building needed to be designed to meet the requirements of the local authority’s sustainable buildings policy so as designers, the onus is on us to create learning environments that are not just inspiring, but flexible, good value for money and low in carbon emissions too. To accommodate the increasing local population, the school was designed to be built in two phases, the first phase seeing accommodation for 210 pupils as well as the nursery setting.
Our approach
Designed to meet the ESFA’s baseline requirement, we’ve used the latest panelised structural insulated panels (SIPs) technology to create this most recent iteration of our modular design. Using SIPs meant that minimal steel was required so the building’s frame and roof is predominantly timber. This first phase saw the creation of 16 permanent classrooms (including nursery), a hall, staff facilities and breakout/group spaces. The entrance to the lobby is protected from the elements by a canopy. Classrooms are grouped together by Jack and Jill toilet and cloak facilities for ease of management and supervision. Roof lights are used in each classroom to enhance the natural light afforded by the perimeter windows, which also allow for natural ventilation.
An exceptional outcome
Having sized up and designed the extension for which planning has been granted already, we’ve future-proofed the school to expand naturally as the feeder housing development grows in population. We worked hard to give the end user a sustainable, zero maintenance building. Heathcote Primary School is part of Community Academies Trust which has a record of outstanding OFSTED judgements, so it was only natural for the new school to want to provide a setting that enables children to thrive in a caring, disciplined and fun learning environment. The project was delivered on time and on budget, welcoming its first Year One and Two pupils, as well nursery-age children, in September 2017.
Tracy-Jayne Zbilut of Warwickshire County Council


